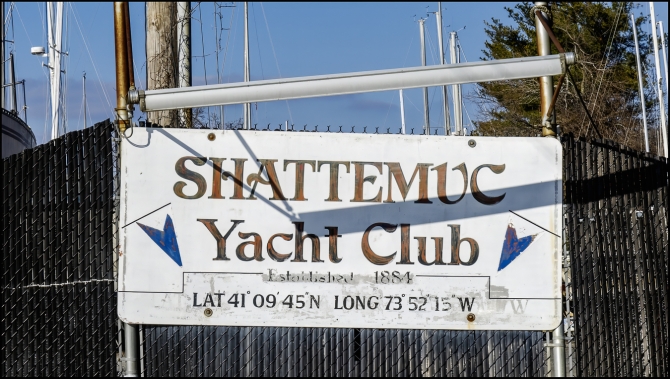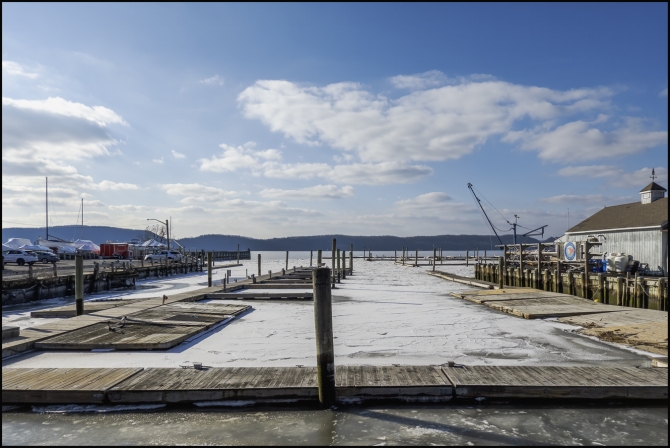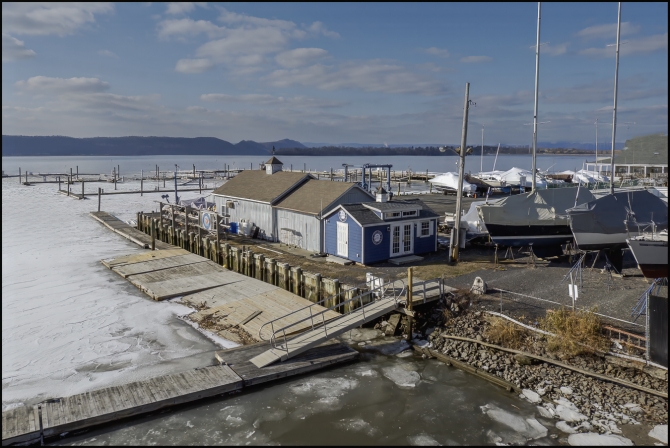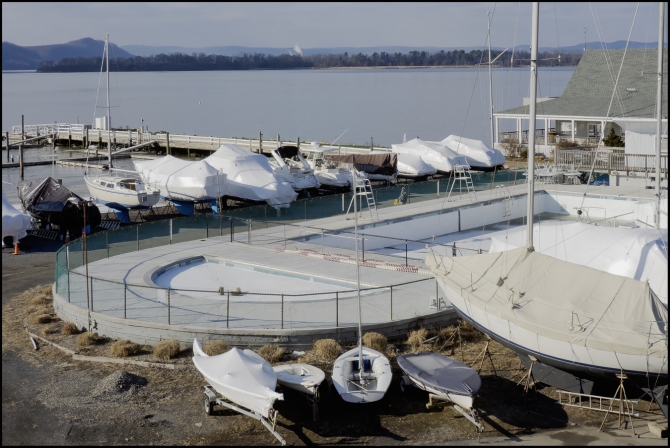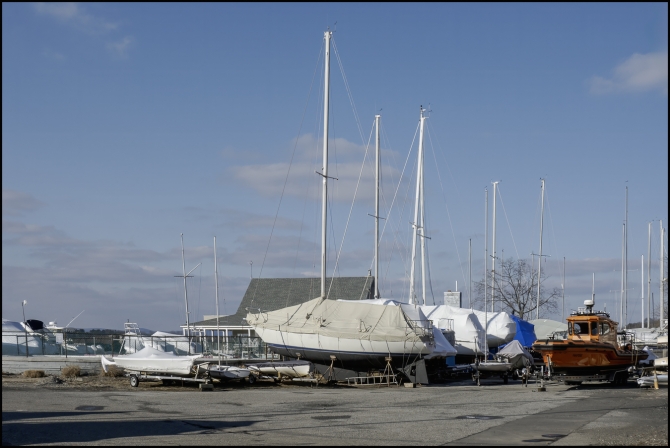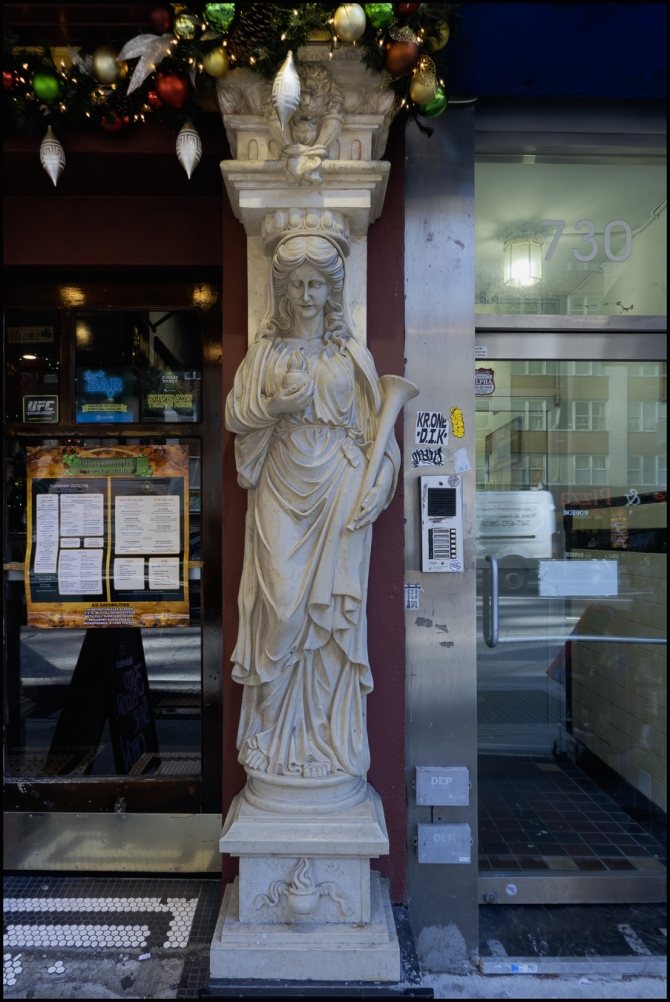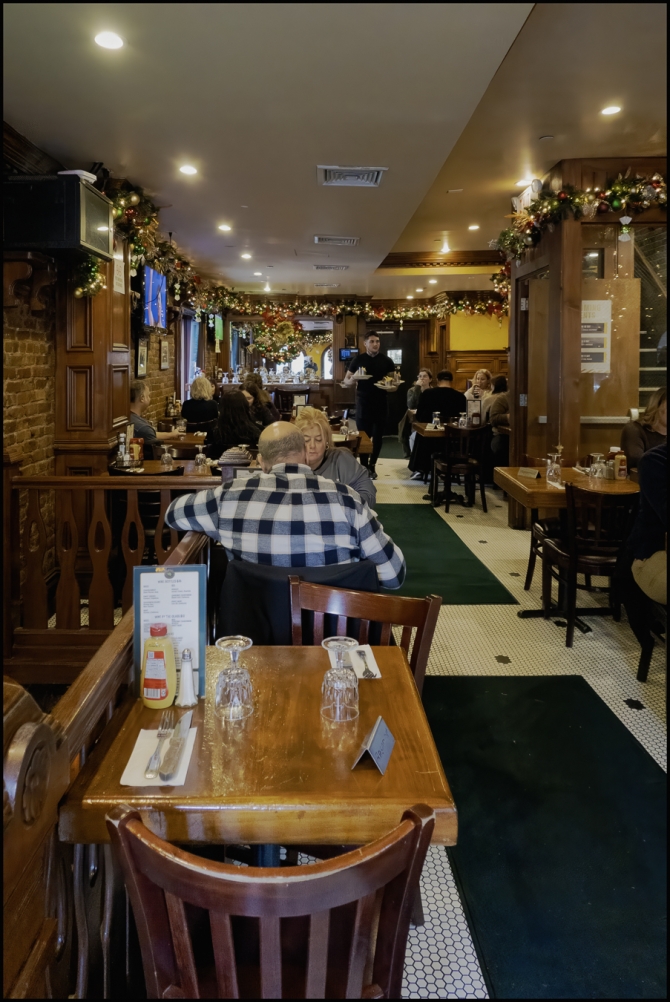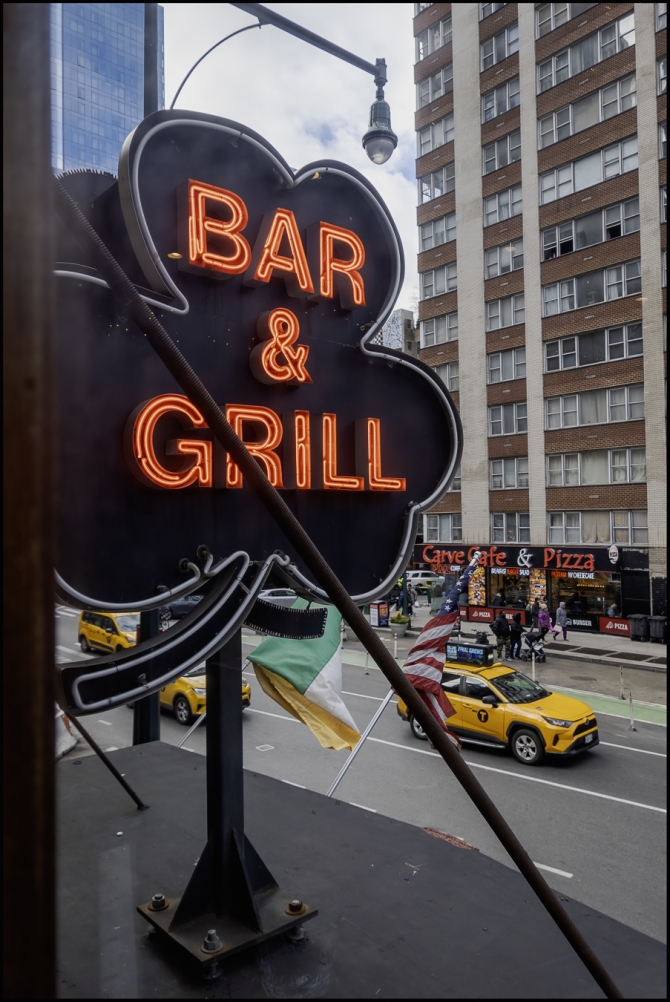The Shattemuc Yacht Club describes itself as:
A family-oriented sail, boat, swim and social club located on the Hudson River. We feature a renowned sailing academy, outdoor pool, private beach and a clubhouse overlooking the scenic Hudson River.
With 125 boat slips and over 20 moorings, we accommodate boats of all sizes from kayaks to 40 foot cruisers. Our clubhouse on the Hudson is our crown jewel and our members use it year-round for social events, family picnics or just relaxing after a day of boating.
The well-known Boathouse Restaurant is located at the south end of our property and offers our members discounts to a delicious assortment of fine food.
A quite lengthy section on the history of the club begins:
Shattemuc Yacht Club’s roots can be traced to the old Sing Sing Yacht Club, which held its first regatta in 1858, over 156 years ago! Although that club became extinct, there was active canoe sailing in the late 1870’s and early 1880’s, and talk of organizing another club. What eventually became our club was first incorporated as the Sing Sing Yacht Club in 1888. Our history is rich with boat races dating back to the earliest days and continues even today.
For more on the club’s history see a brief history of the Shattemuc and Short Topics.
I often go to The Boathouse so the discount would be attractive. I also like the location. Although I don’t have a boat and don’t enjoy boating all that much, I might consider becoming a member.
Taken with a Sony RX100 M7

