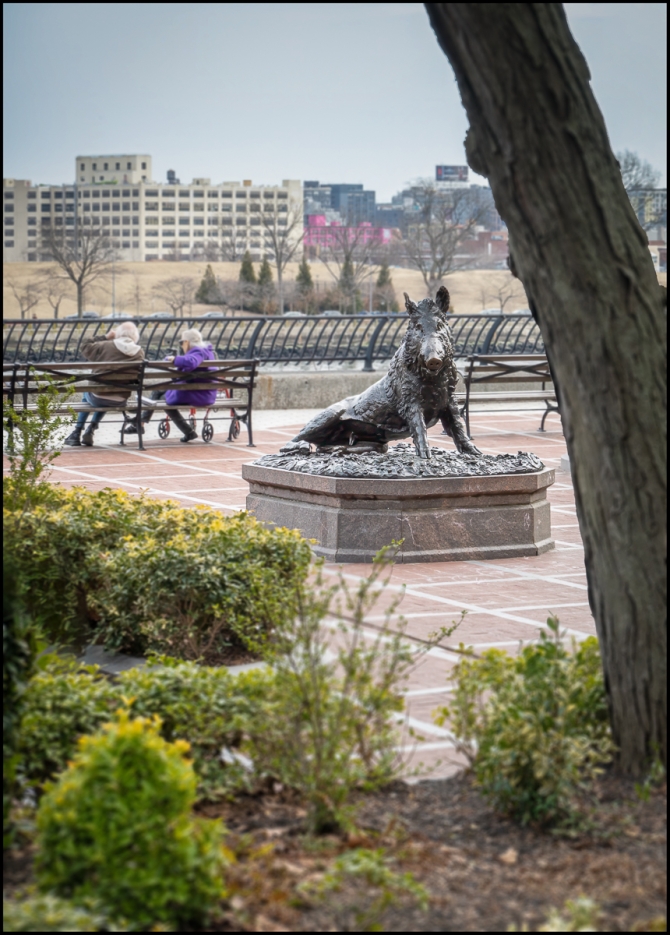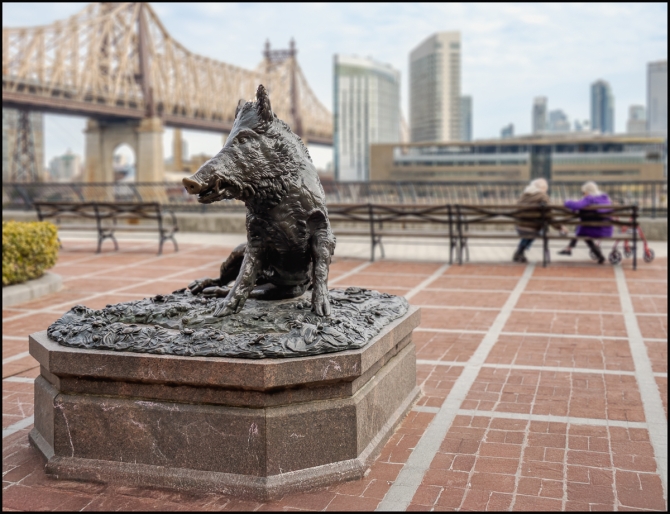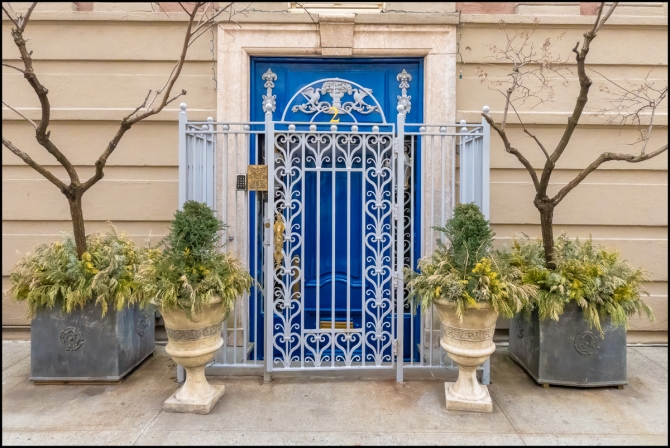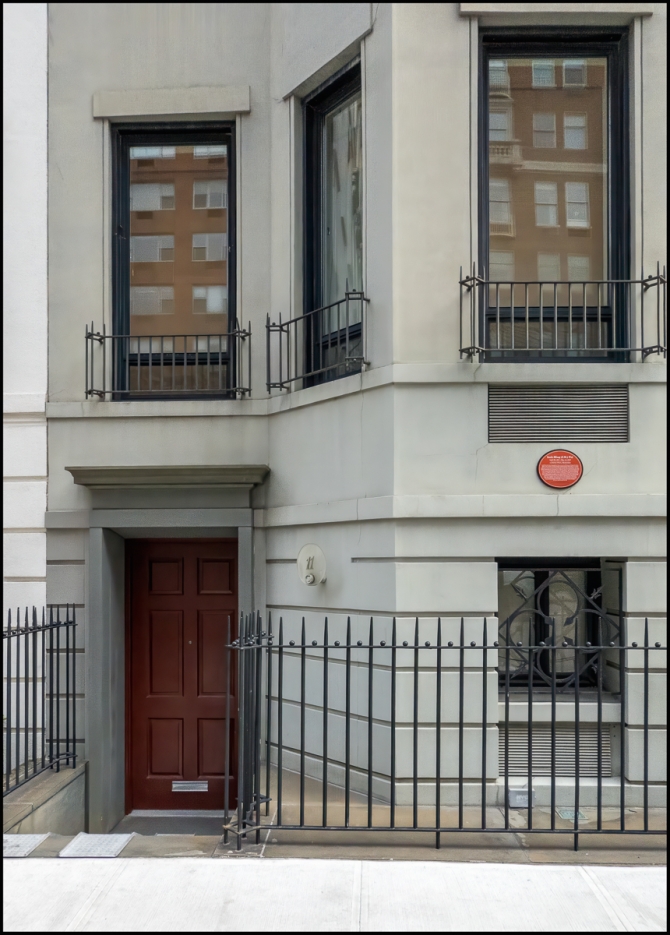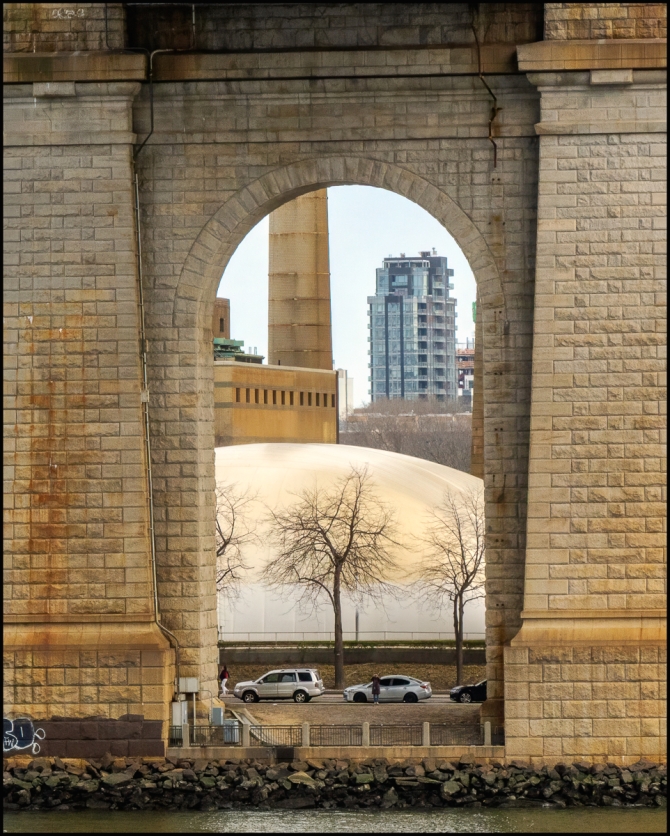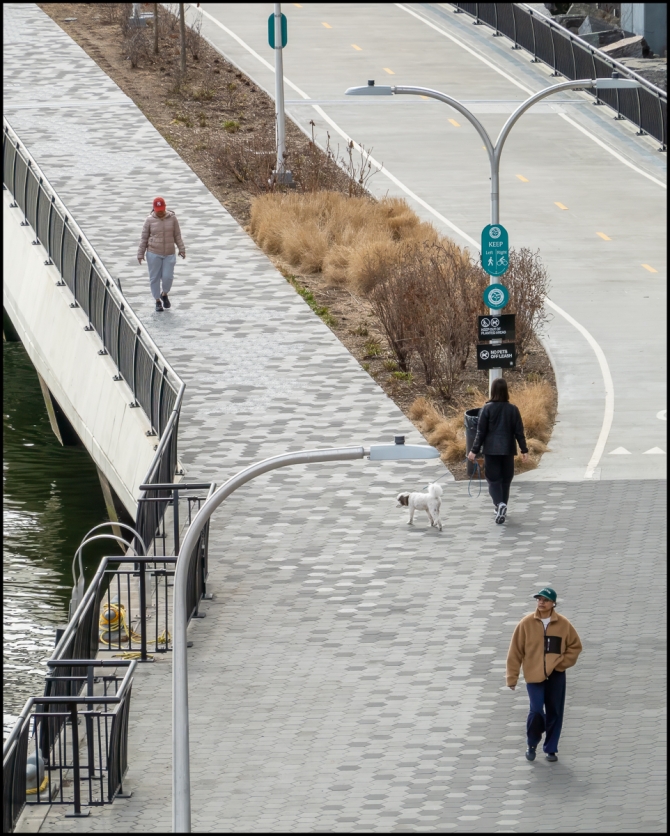I was now starting my walk back, first stop “Sutton Place”.
Sutton Place is nestled between East 53rd Street and the 59th Street (Queensboro) Bridge, 3rd Avenue and the East River. The neighborhood sports iconic views of midtown and a curious mixture of old, classic New York buildings and new, shimmering high rises.
Nestled along the East River in Manhattan, Sutton Place is a neighborhood known for its elegance, exclusivity, and stunning waterfront views. This upscale enclave is characterized by its tree-lined streets, pre-war buildings, and a tranquil atmosphere that sets it apart from the bustling energy of Midtown Manhattan. Sutton Place is named after Effingham B. Sutton, an early settler and property owner in the area. Over the years, the neighborhood has attracted a mix of affluent residents, including business tycoons, diplomats, and celebrities, drawn to its quiet charm and proximity to amenities. The neighborhood is home to luxurious residential buildings, private townhouses, and upscale co-ops, providing a coveted address for those seeking refined city living. Sutton Place is also known for its lush parks and public spaces, such as Sutton Place Park, where residents can enjoy picturesque views of the river and the iconic Roosevelt Island. With its blend of prestige, serenity, and beautiful surroundings, Sutton Place stands as a coveted residential destination in the heart of Manhattan.
The neighborhood of Sutton Place in Manhattan derives its name from Effingham B. Sutton, a wealthy landowner and businessman who owned property in the area during the late 19th century. The land where Sutton Place now stands was once part of the estate owned by the Astor family, one of New York City’s most prominent families at the time. Effingham B. Sutton, a descendant of the Sutton family, purchased a portion of the Astor estate and developed it into a residential area. The neighborhood gradually took on his name, becoming known as Sutton Place. Today, Sutton Place is renowned for its prestigious addresses, upscale residential buildings, and its reputation as a desirable enclave for affluent residents.
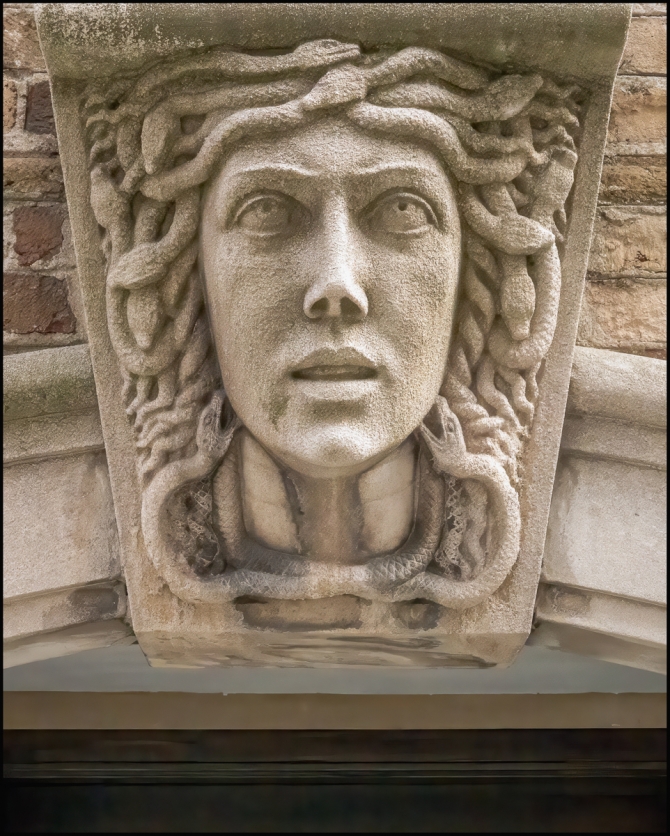
The history of the neighborhood of Sutton Place in Manhattan can be traced back to the 19th century. Originally, the area was part of the larger estate owned by the Astor family, one of New York City’s most prominent families of the time. The land remained relatively undeveloped until Effingham B. Sutton, a wealthy landowner and businessman, purchased a portion of the Astor estate in the late 19th century. Sutton envisioned creating an upscale residential enclave in this prime location along the East River. He developed the area with stately townhouses and elegant buildings, attracting affluent residents seeking a refined and exclusive neighborhood. Over the years, Sutton Place has continued to maintain its reputation as a prestigious address, known for its upscale residential buildings, tranquil atmosphere, and beautiful views of the East River. The neighborhood’s history reflects the vision of Effingham B. Sutton and the transformation of the once rural landscape into a sought-after residential enclave in Manhattan.
Sutton Place, located in Manhattan, is home to several major landmarks and attractions that contribute to its allure and appeal. One prominent landmark is the Sutton Place Park, which runs along the East River and offers stunning panoramic views of the water and the iconic Roosevelt Island. The park provides a serene oasis where residents and visitors can relax, take a leisurely stroll, or enjoy a picnic while soaking in the picturesque surroundings. Another notable attraction in the neighborhood is the River House, an iconic Art Deco building that has been a symbol of elegance and exclusivity since its construction in 1931. With its distinctive architecture and luxurious apartments, the River House has long been associated with the epitome of sophistication and refined living. Additionally, Sutton Place is renowned for its beautiful townhouses and residential buildings, many of which boast architectural splendor and historical significance. These elegant structures contribute to the neighborhood’s charm and appeal, attracting those seeking a blend of prestige, tranquility, and upscale living.
Sutton Place, Manhattan has been home to numerous famous individuals over the years. One notable resident of Sutton Place was actress and humanitarian Audrey Hepburn. She resided in the neighborhood during the height of her career and brought her elegance and charm to the area. The renowned artist Georgia O’Keeffe also called Sutton Place her home, where she created many of her iconic paintings. Another prominent figure associated with the neighborhood is architect Philip Johnson, known for his contributions to modernist architecture. His innovative designs have left a lasting impact on the architectural landscape of Sutton Place. Additionally, the neighborhood has been favored by notable figures from various fields, including business tycoons, politicians, and influential socialites, all adding to the rich tapestry of history and glamour associated with Sutton Place.
I remember that shortly after I started my career with Unicef I visited Sutton Place. The then Executive Director, Henry Labouisse lived there. I took the elevator up and was surprised to find that it opened directly onto the apartment (i.e. not onto a corridor). This was the first time I’d ever seen anything like that.
Taken with a Sony RX10 IV.

