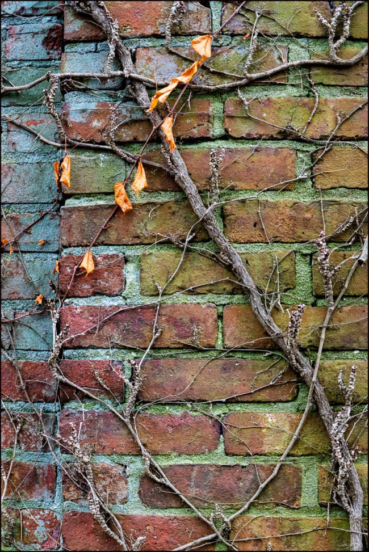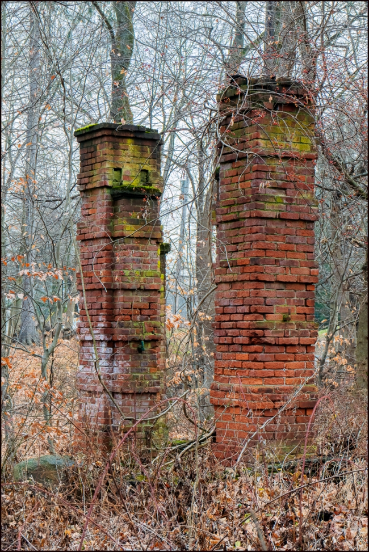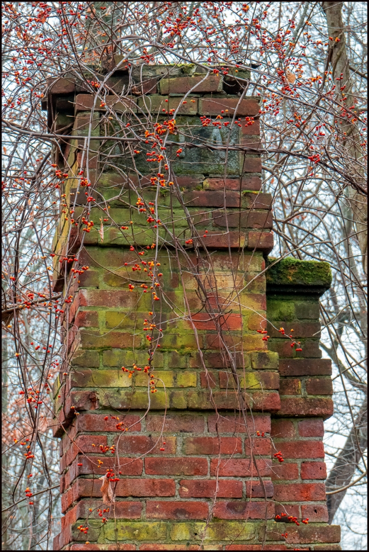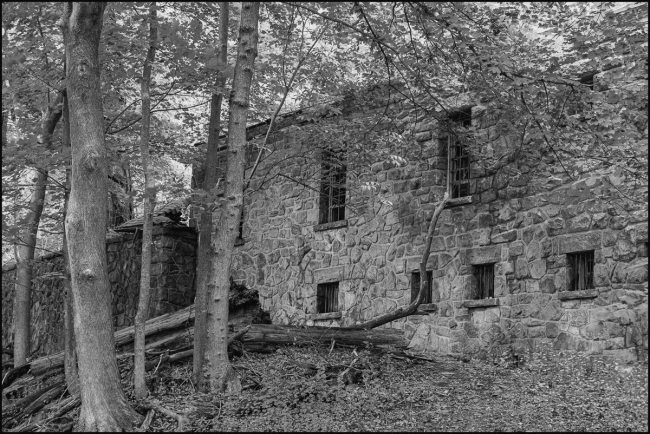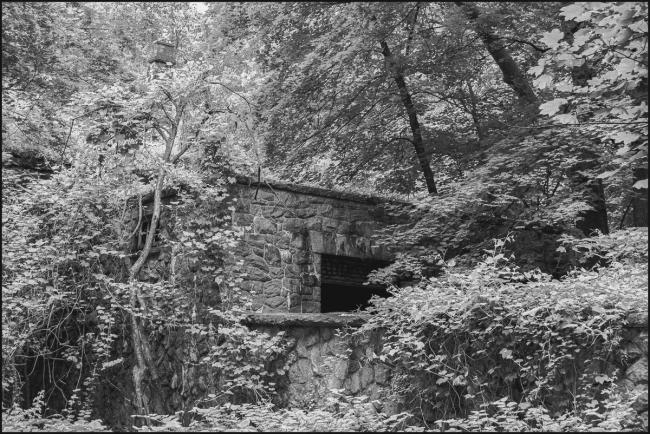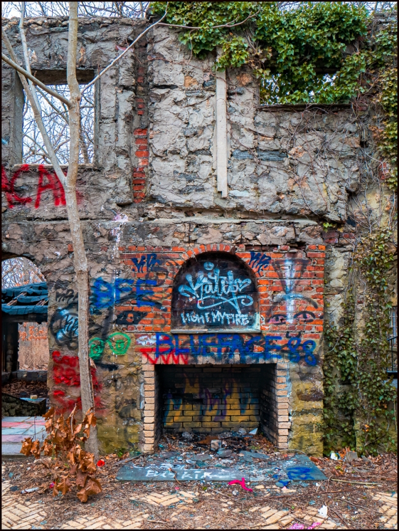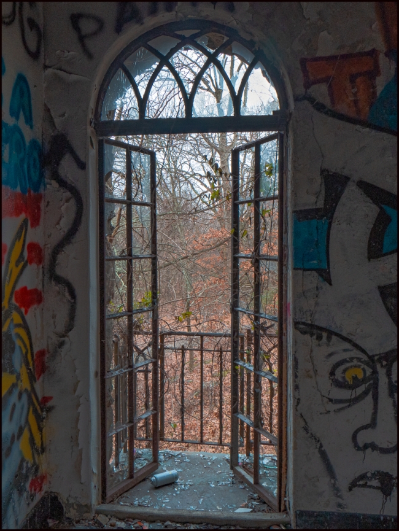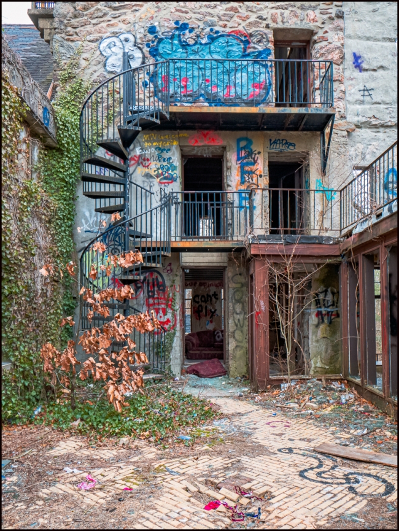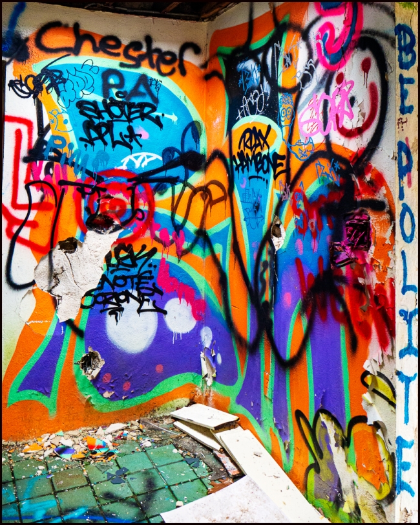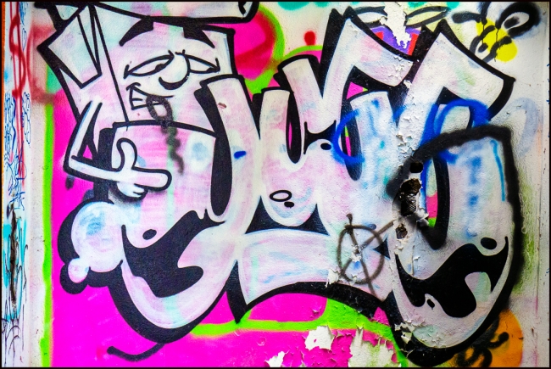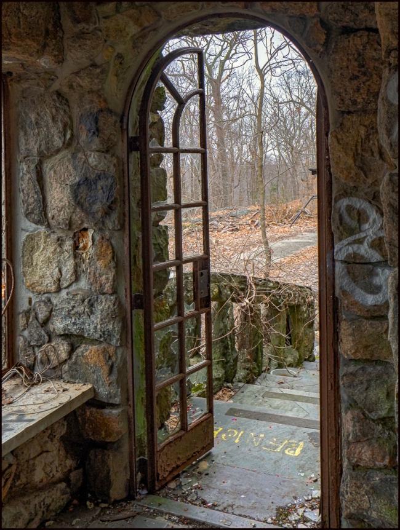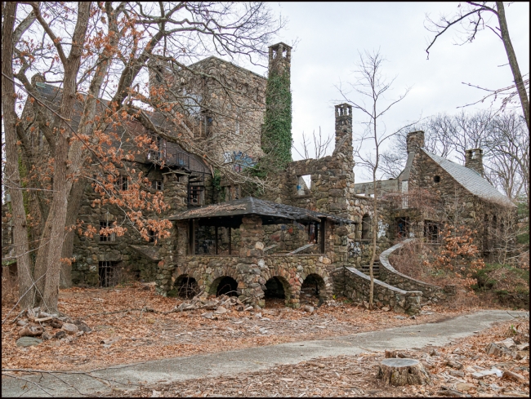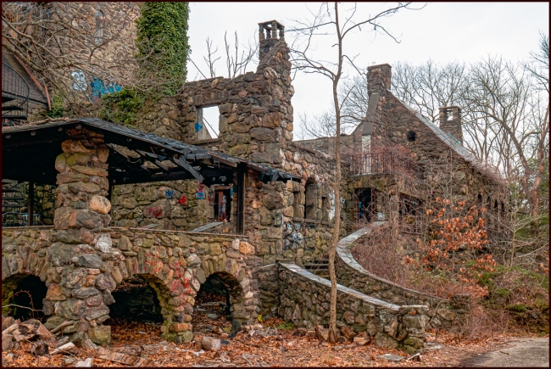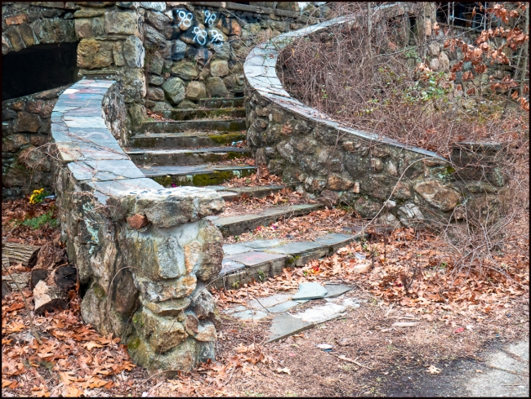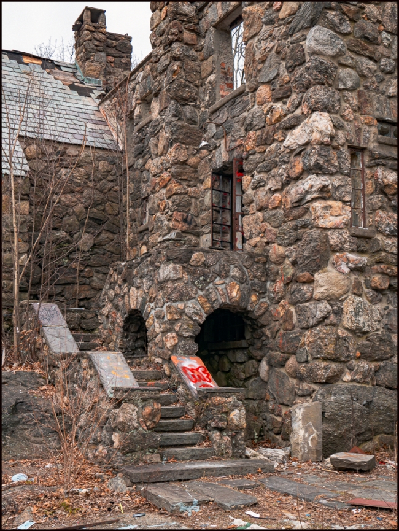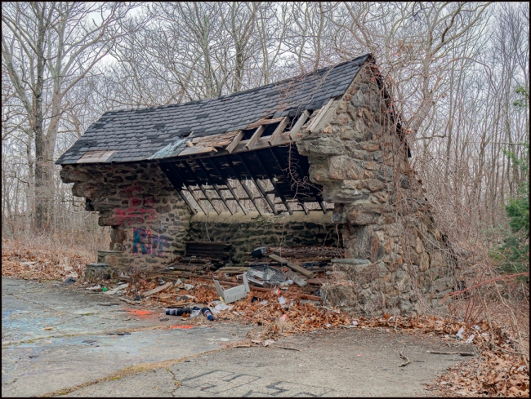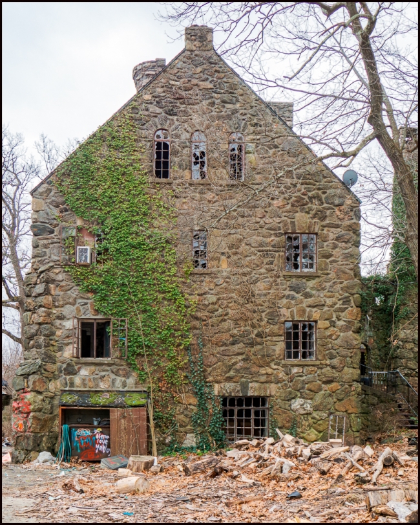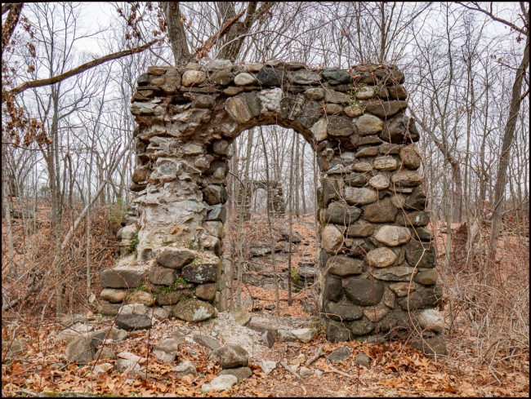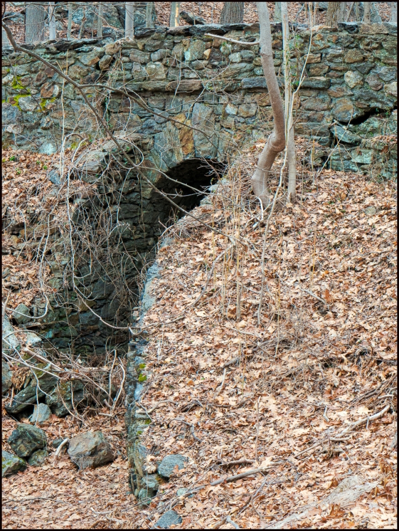Before the cold, snow and ice arrived I went for a walk to nearby Ossining, NY. From the house I walked down Holbrook Road, past the brick wall, which surrounded the former Speyer estate, up Maurice Avenue with some nice old houses. Crossing Albany Post Road (route 9), I went down Broad Avenue and over to Main Street. After exploring Main Street for a while I returned to Albany Post Road and continued back along the Old Croton Aqueduct, up Scarborough Road (past the brick wall of the Speyer Estate again), went by the former gatehouse to the Chilmark Estate and from there walked home (1 block).
Here part of the brick wall of Waldheim, the former Speyer Estate (I’ve always had a weakness for vines growing on walls) and some ruined brick pillars, which must also have been part of the estate.
Taken with a Sony A7IV and Sony FE 28-75 f3.5-5.6 OSS.

