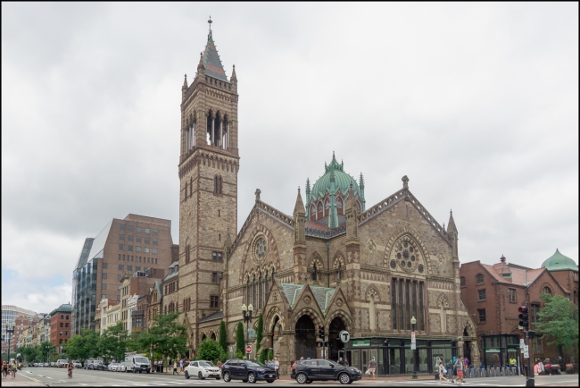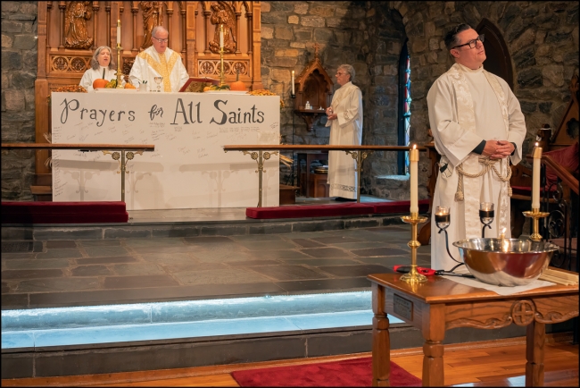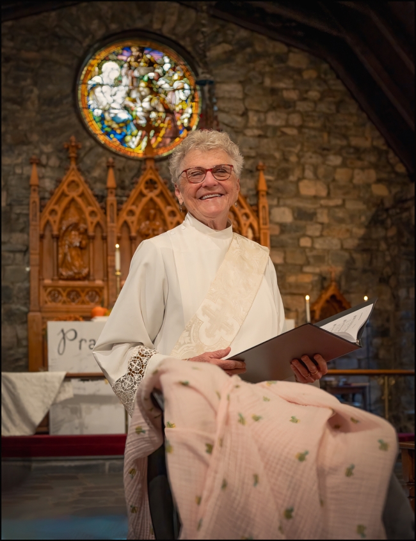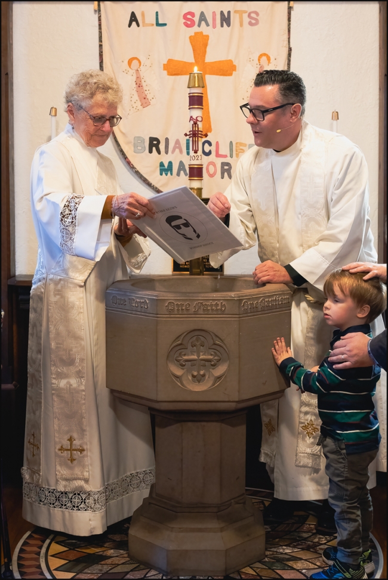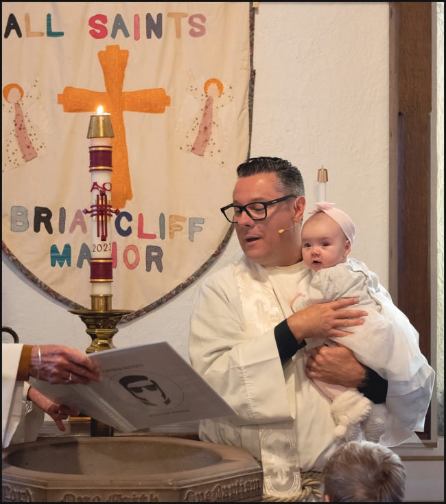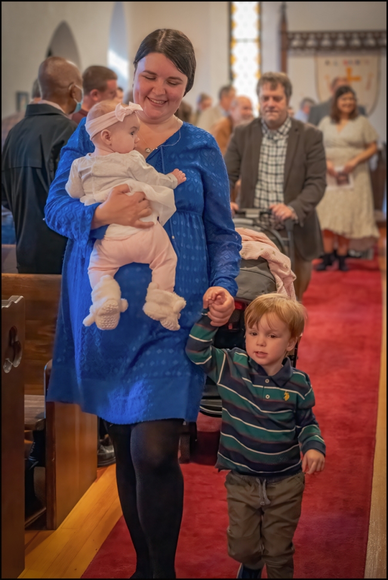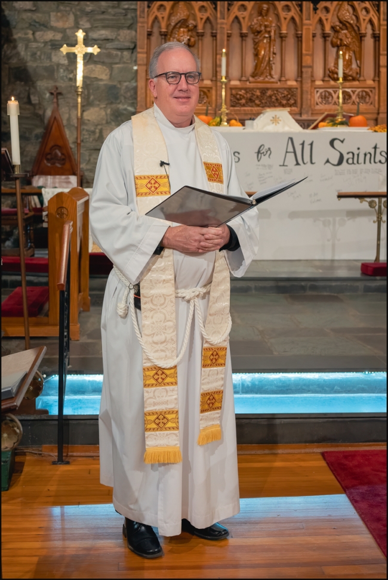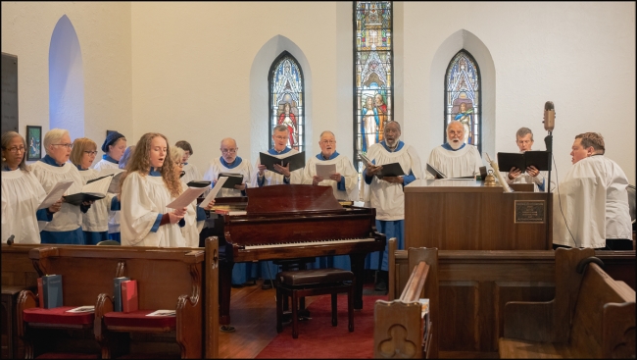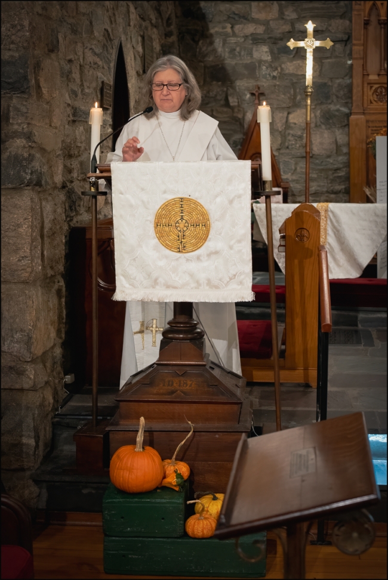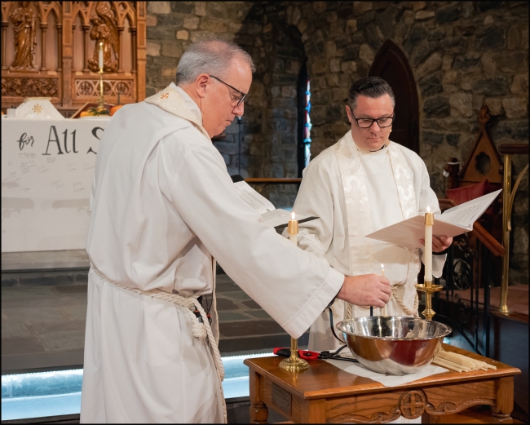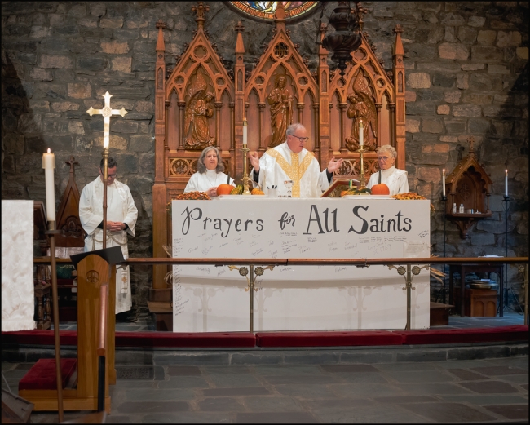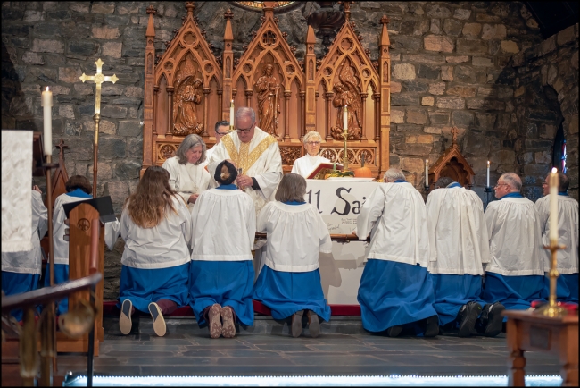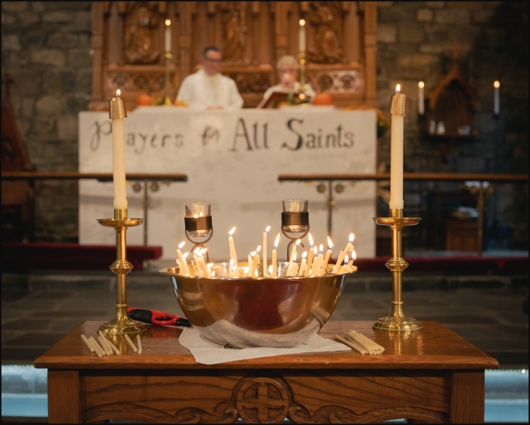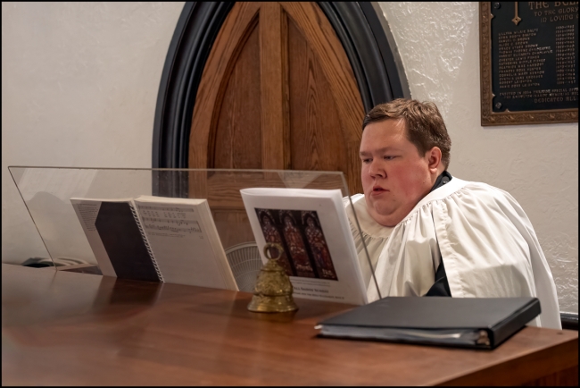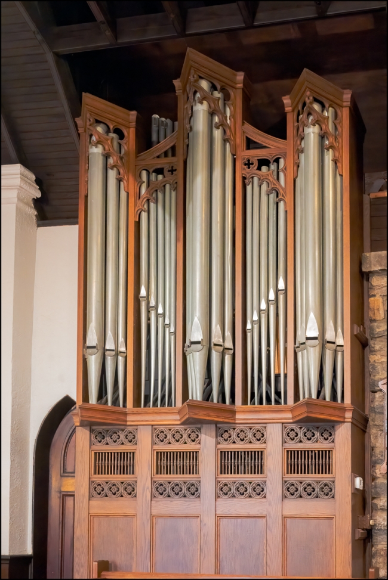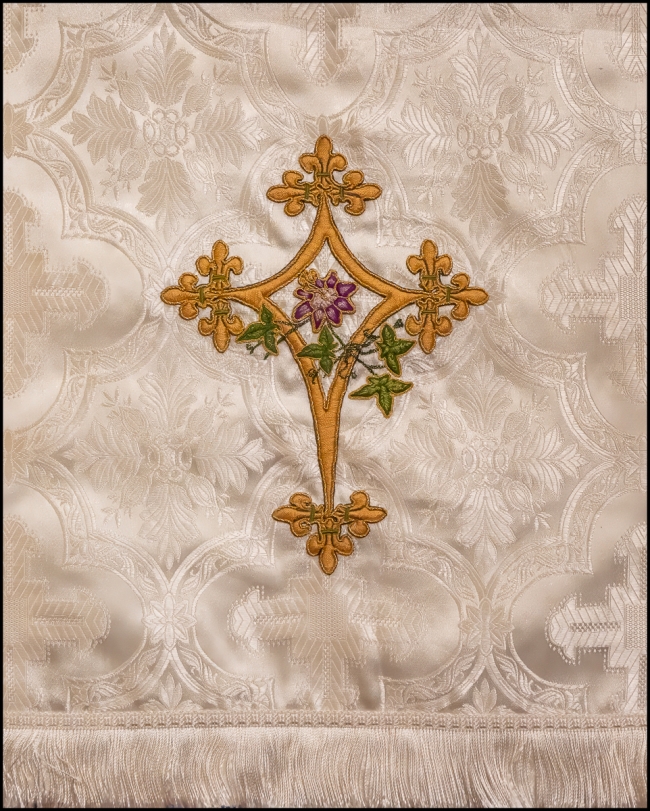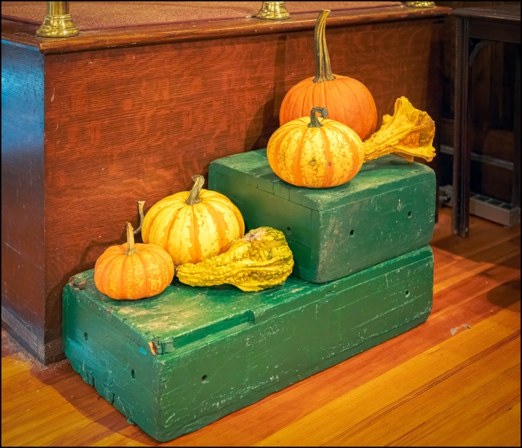This pleasant old church stands about two blocks away from my house.
All Saints’ Episcopal Church is a historic Episcopal church in Briarcliff Manor, New York. It was added to the National Register of Historic Places in 2002. John David Ogilby, whose summer estate and family home in Ireland were the namesakes of Briarcliff Manor, founded the church in 1854. The church was built on Ogilby’s summer estate in Briarcliff Manor.
Richard Upjohn designed the church building, which was constructed from 1848 to 1854 and expanded in 1911. The church has several memorial windows, including one by John LaFarge and a rose window by Frederick Wilson of Tiffany Studio.
The church’s opening service was held on December 13, 1854, and Ogilby donated the church’s current building and grounds in 1863. He gave the church its first name, “All Saints’ Church, Brier Cliff, Sing Sing, N. Y.”, naming his property Brier Cliff after his family home in Ireland. In 1910, the church building was enlarged to the present cruciform shape, and it was consecrated on November 1, 1911. In 1945, the church purchased property to the north and east of the building; a parish hall was built there in 1949 and dedicated on January 29, 1950.
…
Notable rectors include Thomas Hazzard and John Adams Howell.) Hazzard was the founder of Hope Farm, and was a football player and coach, as well as a minister, dairy farmer, treasurer, and missionary in Liberia. John Adams Howell invented the Howell torpedo and other naval devices; he was also a rear admiral in the US Navy.
The church building was designed by architect Richard Upjohn and built between 1848 and 1854. The church was modeled on Saint Andrew’s in Bemerton, England, and it is an example of the modest English Gothic parish church popular in the region during the mid-19th century.
The building was originally designed with a simple rectangular nave with a high-pitched slate-covered gable roof and exterior walls of random-coursed granite ashlar in the Gothic Revival style. A transept and enlarged chancel were added in 1911. There is a metal steeple at the gable crossing. Memorial windows include one by John LaFarge (1889) and a rose window “Adoration of the Magi” (1911) by Frederick Wilson of Tiffany Studios. Also on the property is a Stick Style rectory dated to 1883 and an Arts and Crafts-style Old Parish Hall built in 1904. (Wikipedia).
I have been for some time meaning to make a photograph about this church. Over time I’ve taken photographs of the exterior; the interior; the rectory; the gardens; the parish hall etc. I thought I was just about finished when I realized that I didn’t actually have any pictures of people: the congregation and the staff. I went over and spoke to Rev. Kevin Veitinger who invited me to come to the All-Saints Day Service to take some pictures. These are what I came up with.
Taken with a Sony A7IV and Rokinon/Samyang AF 75mm f1.8 FE

