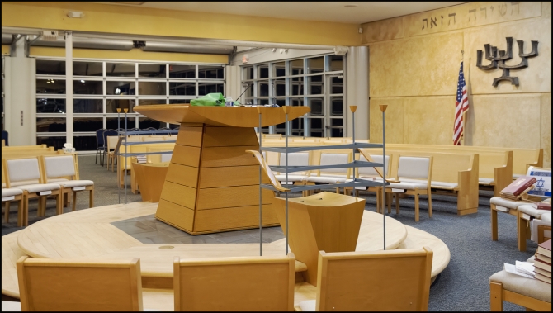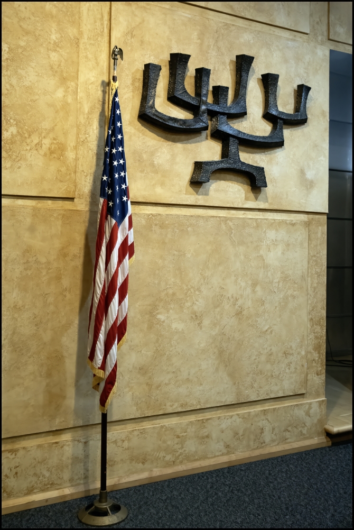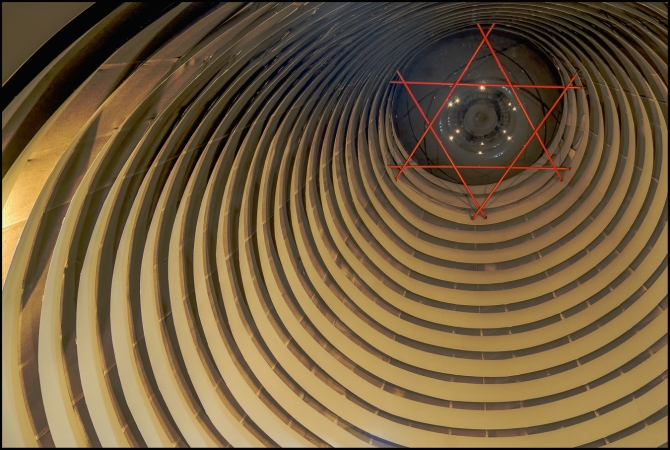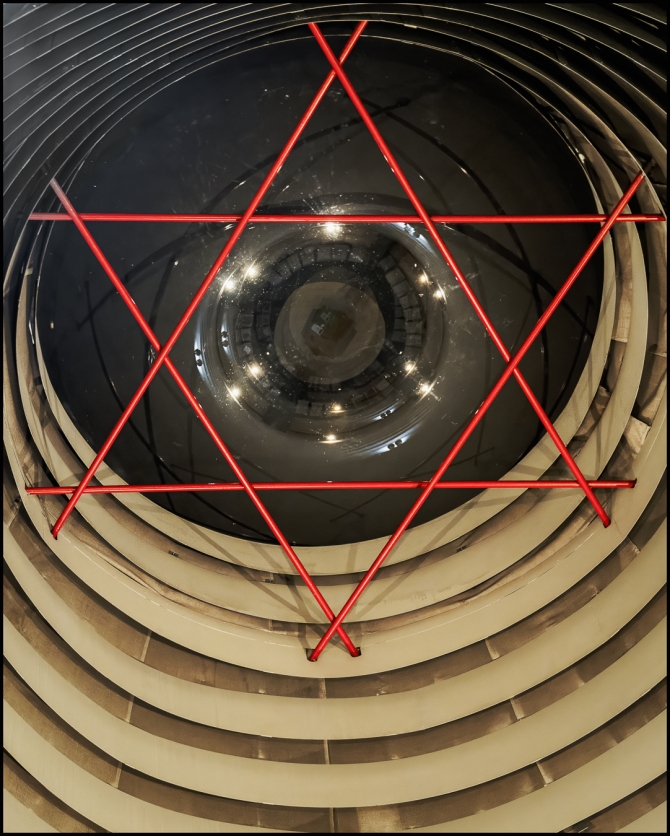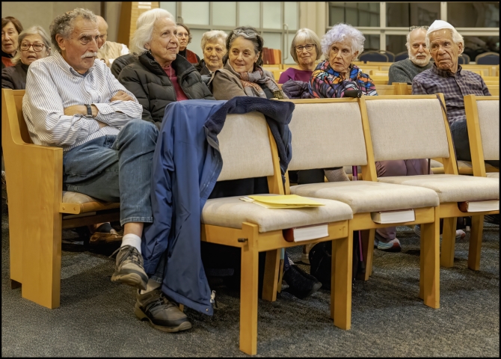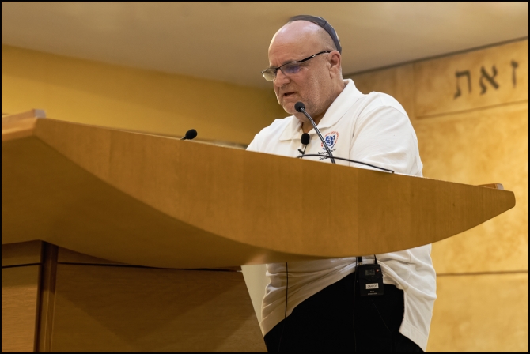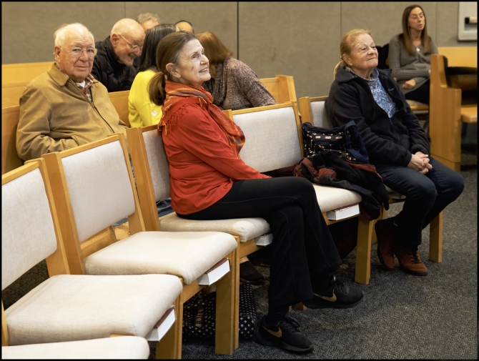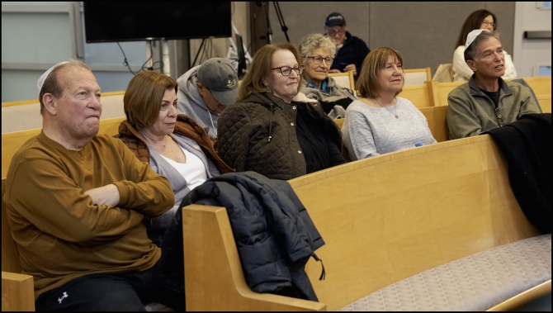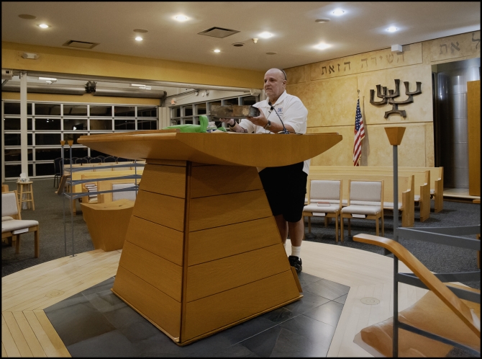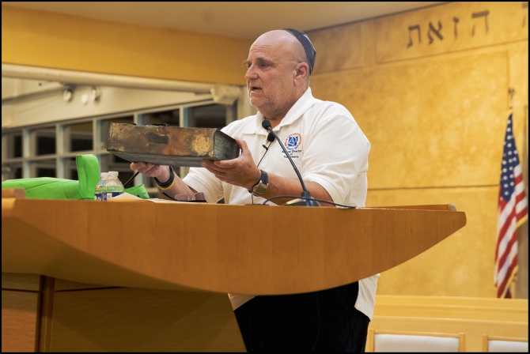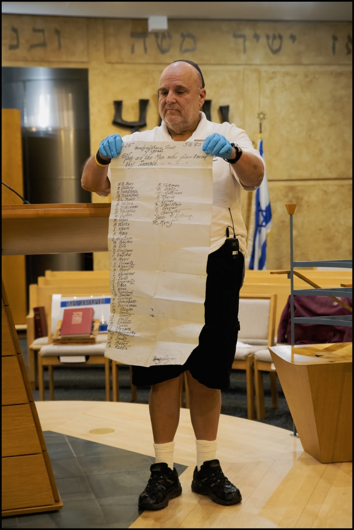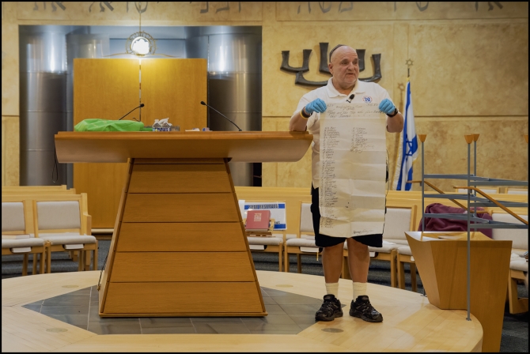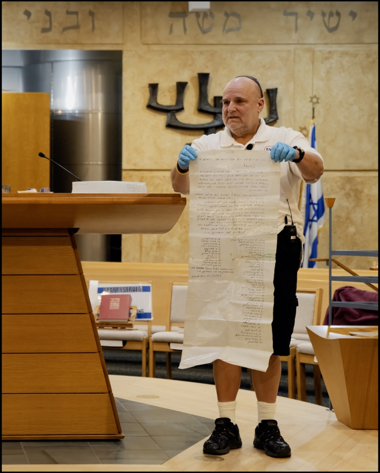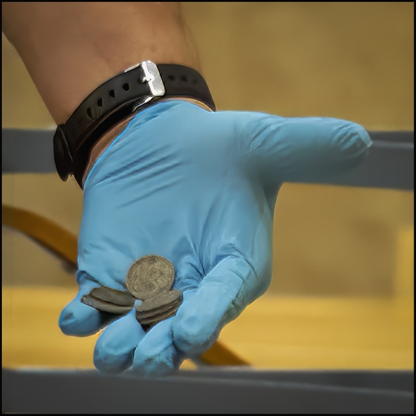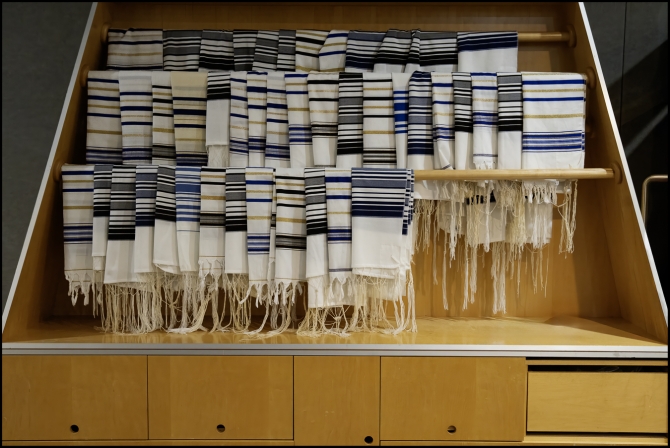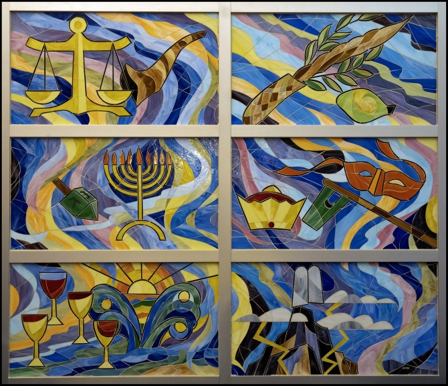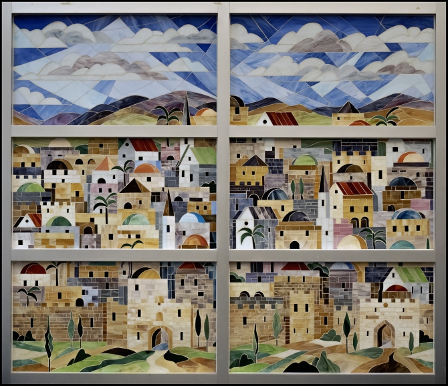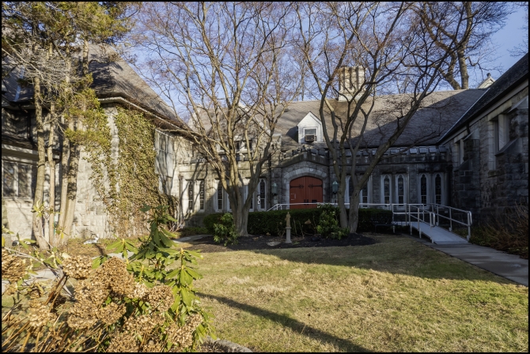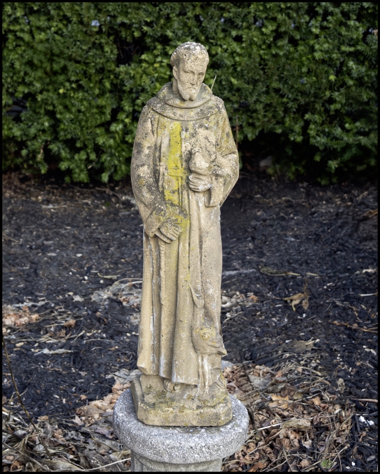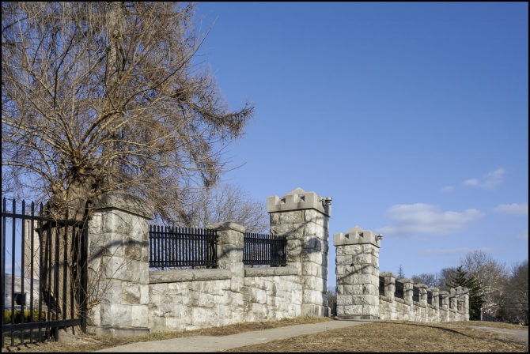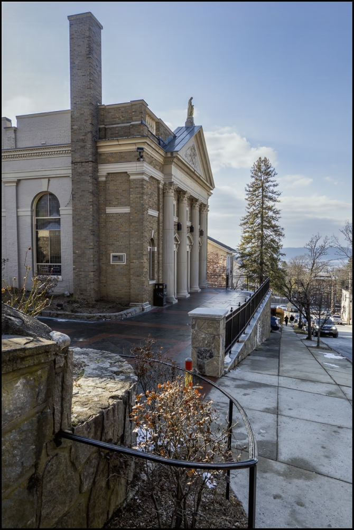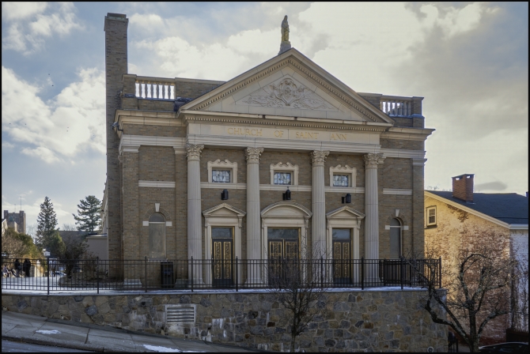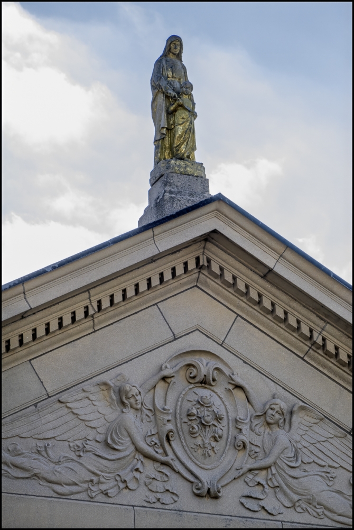Situated on a rise right next to the Cold Spring Metro North Station and the Hudson, this picturesque chapel has an amazing view across the river.
According to the restoration website (which also has some interesting old pictures).
Like most American stories, ours begins with immigration. Of the multitudes who came to our shores between 1820 and1860, a third were from Ireland. For those who gained employment at the West Point Foundry in Cold Spring, a chapel was established to serve them and their families. Foundry owner Gouverneur Kemble donated land and funds for what would be the first Catholic church north of Manhattan.
On the banks of the Hudson River, in the heart of the Highlands opposite West Point, The Chapel Restoration is a national historic landmark, built in 1833 in the Greek Revival style.
Fifty miles north of New York City, across from Metro North Railroad Station and within walking distance of the charming 19th century village of Cold Spring, the chapel, which has no religious affiliation, hosts the renowned Sunday Music Series and Sunset Reading Series.
A beautiful and serene setting for weddings and other private gatherings, such as christenings, commitment ceremonies, renewal of vows and memorials, it is also a place of repose and contemplation for visitors to its grounds offering spectacular views.
Originally known as Chapel of Our Lady, The Chapel Restoration, Cold Spring, New York, was built in 1833, in the Greek Revival style.
Abandoned in 1906, it was a charred, weather-ravaged ruin until its restoration in the 1970s.
It is listed on the National Register of Historic Places.
In 1996, with funds from the estate of Hugh Holt, a balcony based on the original was built and a tracker action pipe organ custom-built by George Bozeman was installed.
The chapel also has a Steinway Grand Piano, once owned by the Livingston family.
…
Its designer was another immigrant, a 19-year-old from England, Thomas Kelah Wharton. Built in 1833 of locally made red brick covered with stucco, the chapel was in the Greek Revival style, then in vogue. Its columns were of the Tuscan order, a simple, unfluted version of the Doric, whose supreme expression is the Parthenon in Athens.
Contemporary press describes a festive dedication, September 21, 1834, with people arriving by boat. A large choir performed, along with a band from West Point, “whose notes might be heard in the recesses of the mountains,” for dignitaries of church and state.
The foundry went on to become a major producer of Civil War armaments. Test firing greatly damaged chapel walls, and Captain Robert P. Parrott, then in charge, paid for repairs. Victorian additions altered the building’s integrity, and the coming of the railroad cut it off from the life of the town. Abandoned in 1906, it fell victim to the forces of nature and time. Ravaged by fire in 1927, it was a ruin until 1971, when, in the words of The New York Sunday News, “A Methodist, a Lutheran, a Jew, a Presbyterian or two, a scattering of Episcopalians and a handful of Catholics,” including actress Helen Hayes, came together, to buy it from the Archdiocese and undertake its restoration.
The work was overseen by architect Walter Knight Sturges, and the chapel was dedicated as an ecumenical site in 1977.
Taken with a Sony RX10 IV.







