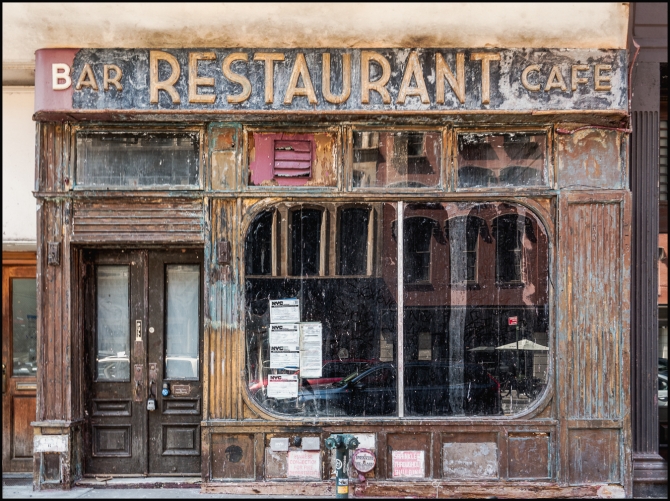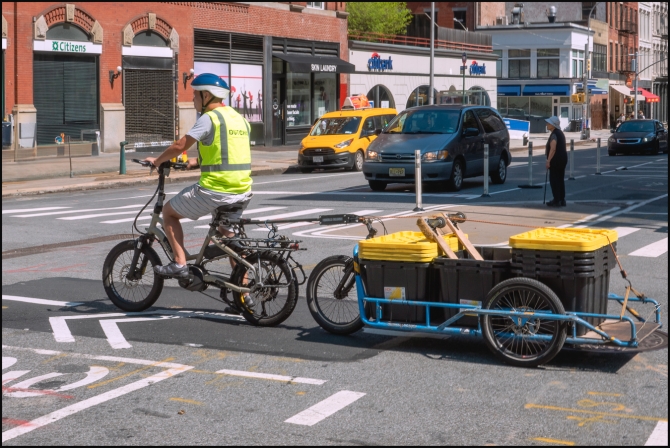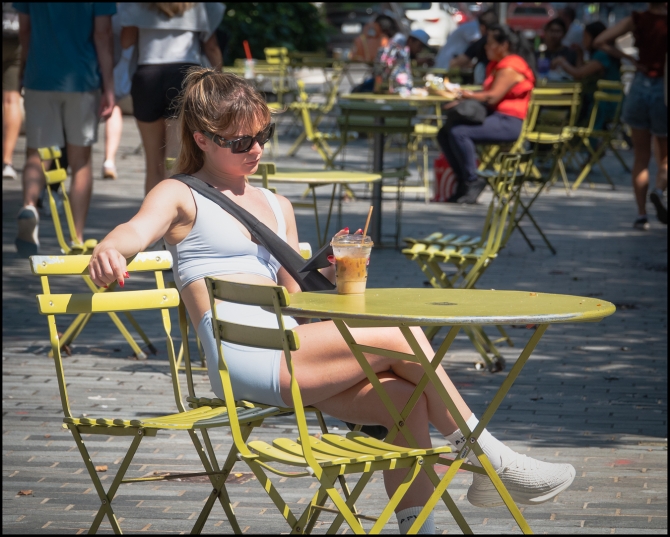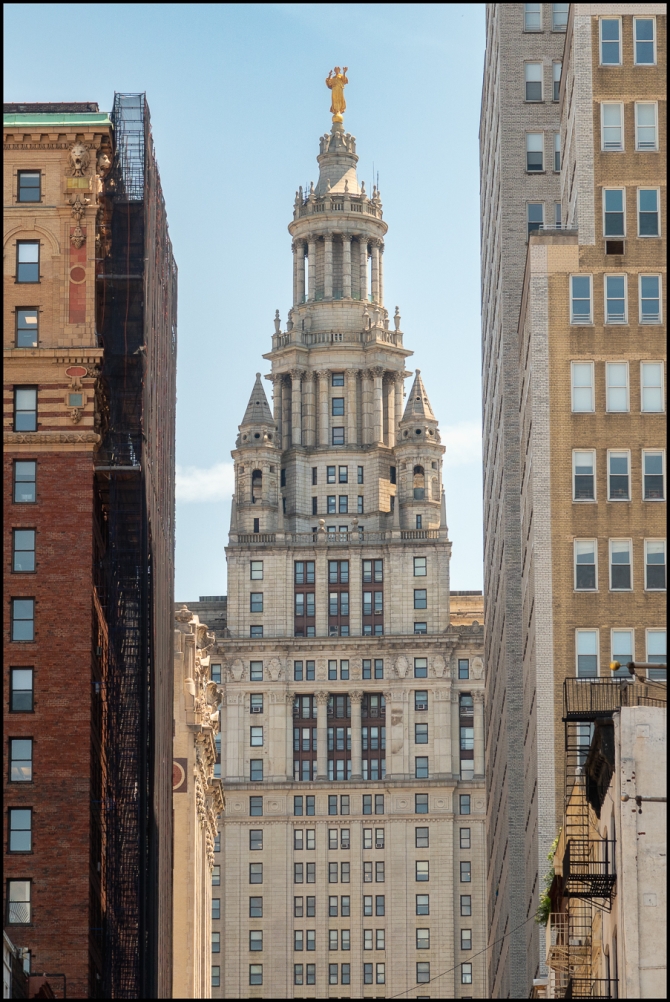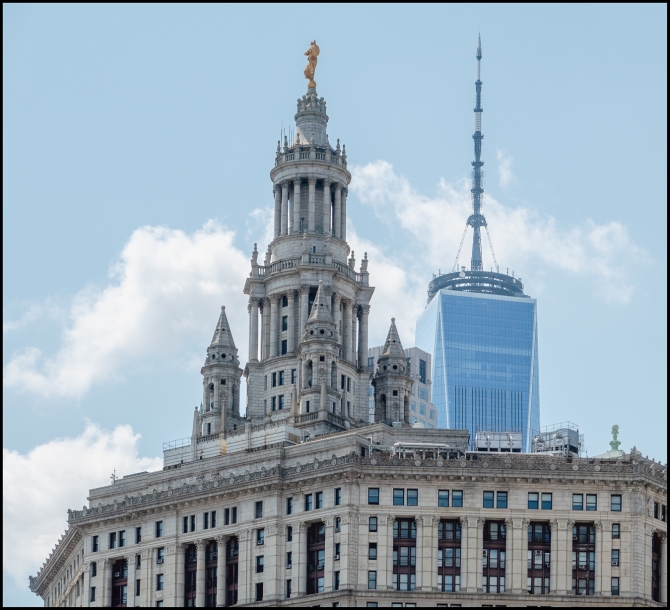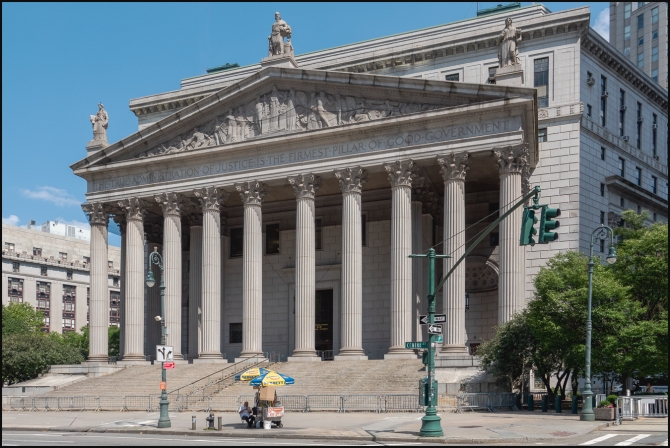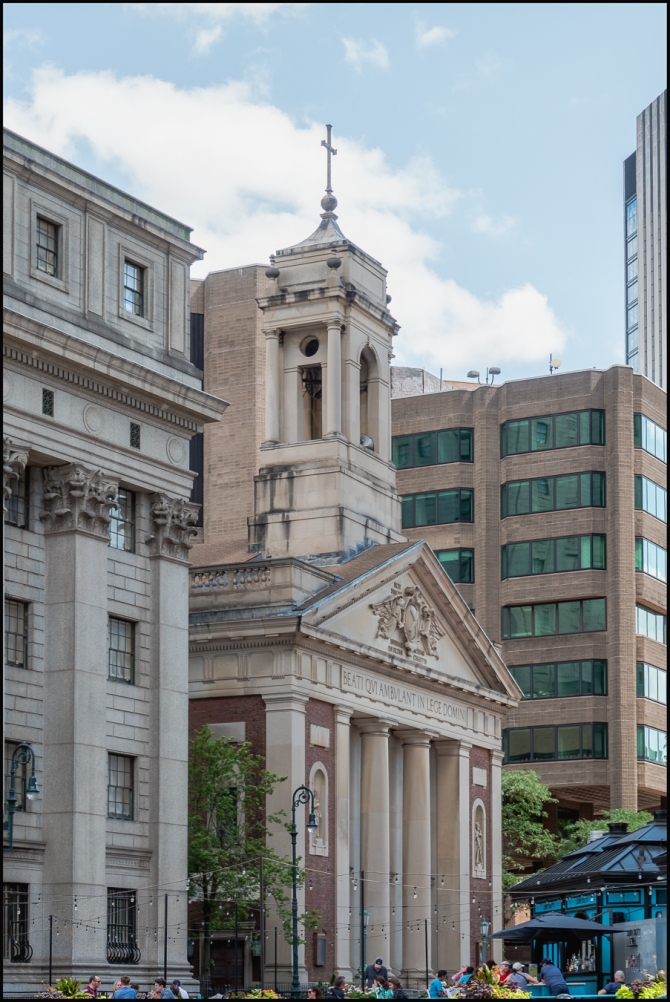Jasmine had a few things to do so I walked around for a while taking pictures in the area around the Frederick Hotel. I saw the picture above from the window of my room at the Frederick (See: In New York City with Jasmine – Our next hotel, The Frederick) and had to go down and take a closer look.
Strange vehicle
Woman in a pocket park
The David N. Dinkins Manhattan Municipal Building. According to Wikipedia (which has a lot more information):
The David N. Dinkins Municipal Building (originally the Municipal Building and later known as the Manhattan Municipal Building) is a 40-story, 580-foot (180 m) building at 1 Centre Street, east of Chambers Street, in the Civic Center neighborhood of Manhattan in New York City. The structure was built to accommodate increased governmental space demands after the 1898 consolidation of the city’s five boroughs. Construction began in 1909 and continued through 1914 at a total cost of $12 million (equivalent to $269,713,000 in 2023).
Designed by McKim, Mead & White, the Manhattan Municipal Building was among the last buildings erected as part of the City Beautiful movement in New York. Its architectural style has been characterized as Roman Imperial, Italian Renaissance, French Renaissance, or Beaux-Arts. The Municipal Building is one of the largest governmental buildings in the world, with about 1 million square feet (93,000 m2) of office space. The base incorporates a subway station, while the top includes the gilded Civic Fame statue.
The Municipal Building was erected after three previous competitions to build a single municipal building for New York City’s government had failed. In 1907, the city’s Commissioner of Bridges held a competition to design the building in conjunction with a subway and trolley terminal at the Brooklyn Bridge, of which McKim, Mead & White’s plan was selected. The first offices in the Municipal Building were occupied by 1913. In later years, it received several renovations, including elevator replacements in the 1930s and restorations in the mid-1970s and the late 1980s. The New York City Landmarks Preservation Commission designated the building a landmark in 1966, and it was listed on the National Register of Historic Places in 1972. In October 2015, the building was renamed after David N. Dinkins, New York City’s first African-American mayor.
The David N. Dinkins Manhattan Municipal Building (foreground) and the World Trade Center Building (background)
New York County Supreme Courthouse. According to Wikipedia (which has more information):
The New York State Supreme Court Building, originally known as the New York County Courthouse, is located at 60 Centre Street on Foley Square in the Civic Center neighborhood of Manhattan in New York City. It houses the Civil and Appellate Terms of the New York State Supreme Court for the state’s First Judicial District, which is coextensive with Manhattan, as well as the offices of the New York County Clerk.
The granite-faced hexagonal building was designed by Guy Lowell of Boston in classical Roman style and was built between 1913 and 1927, completion having been delayed by World War I. It replaced the former New York County Courthouse on Chambers Street, popularly known as the Tweed Courthouse. Both the interior and exterior are New York City Landmarks: the exterior was designated on February 1, 1966 and the interior on March 24, 1981.
“Saint Andrew Roman Catholic Church. The Church of St. Andrew is a Roman Catholic parish church in the Roman Catholic Archdiocese of New York, located at 20 Cardinal Hayes Place, Manhattan, New York City. It was established in 1842. The present building was erected in 1939 through a joint effort involving Maginnis & Walsh and Robert J. Reiley in the Georgian Revival architectural style.
In August 2015 St. Andrew’s parish merged with that of Our Lady of Victory on William Street to form the Parish of Our Lady of Victory and St. Andrew. In 2020(?), St. Andrew’s Church was closed to the public when the Sisters of Life were given the building. In 2023, both parishes were merged with St. Peter’s Church at 22 Barclay Street.
St. Andrew’s parish was founded by Rev. Andrew Byrne. Local Catholics had purchased the old Universalist Church, known as Carroll Hall, which then Bishop John Hughes dedicated on March 19, 1842. In 1844, Byrne was named the first bishop of the Diocese of Little Rock. In 1858 extensive street improvements carried away so much of the old structure that it was found necessary to purchase the adjoining lot. According to Remigius Lafort, George Washington once dwelt in a house on this site. The remodeled St. Andrew’s was dedicated October 20, 1861.
On February 25, 1875, during a Lenten service at which about 1200 worshippers were assembled, the building next to the church suddenly collapsed. As a result, the roof of Saint Andrew’s caved in on those gathered, killing five and injuring at least 29.
Father Luke Evers initiated the “Printers’ Mass”, held at 2:30 a.m. on Sunday morning. An adaptation approved by Pope Leo XIII, this allowed Catholic workers at nearby Printing House Square, where The Sun, The New York Telegram, The New York Times, and the New York World newspapers were then published, to fulfill their Sunday obligation by stopping by on their way home after the Saturday night press runs. The “Printers Mass” also drew railway workers, postal employees, policemen, firefighters, brewery and saloon workers. The practice soon spread to other cities. This tradition continued for more than 50 years, and the church became known as “The Printers’ Church. Some six years later a similar accommodation would be made for the theatrical community with the establishment of the “Actors’ Chapel” at St. Malachy’s.
Evers was also chaplain at The Tombs.
In 1892, the address listed was on Duane Street at the corner of City Hall Place (now Cardinal Hayes Place).[6] The present building was erected in 1939 through a joint effort involving the famous Boston firm Maginnis & Walsh and Robert J. Reiley of New York. It is one of the best examples of the Georgian Revival architectural style in New York. St. Andrew is the only New York City church to be designed by Maginnis & Walsh. The church was erected near the site of the infamous Five Points slum. The selection of the site for the church was near where Cardinal Hayes was born.
The church is located near New York City Hall and 1 Police Plaza, along with several other courthouses such as the New York County Courthouse and Thurgood Marshall United States Courthouse. Above the entrance to the church, an inscription in Latin reads “Beati qvi ambvlant in lege Domini,” which means “Blessed are they who walk in the law of the Lord.” (Adapted from Wikipedia)
Taken with a Sony RX100M3

