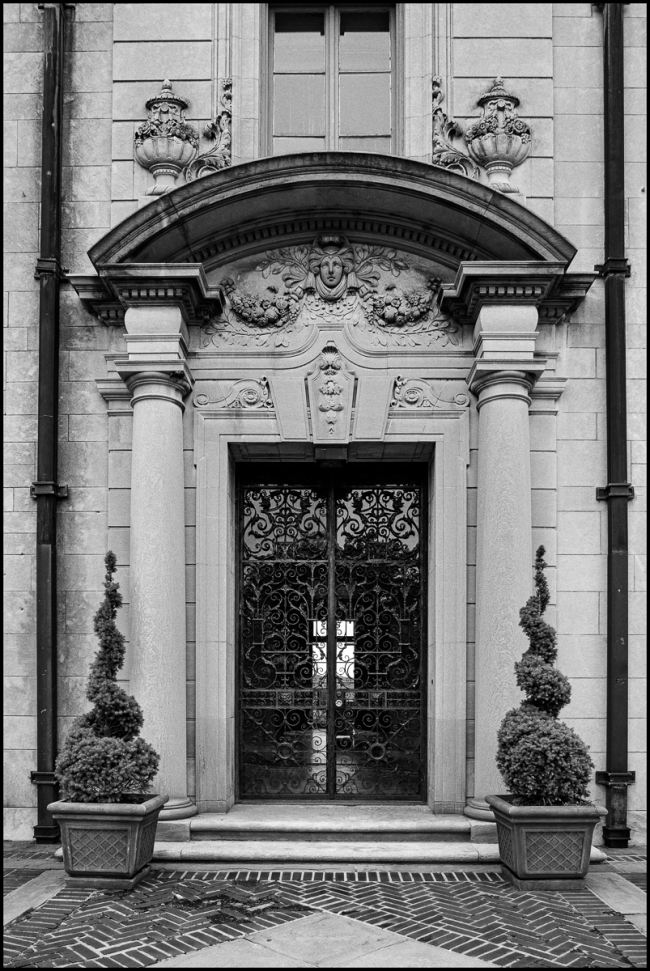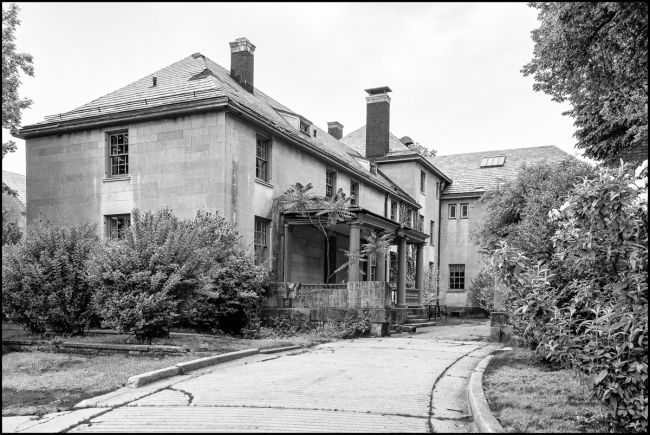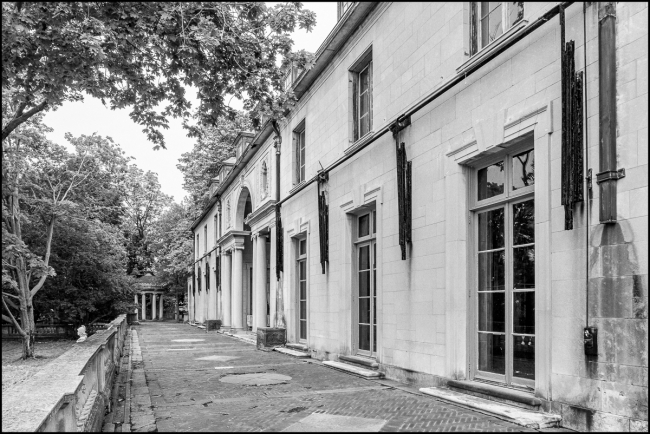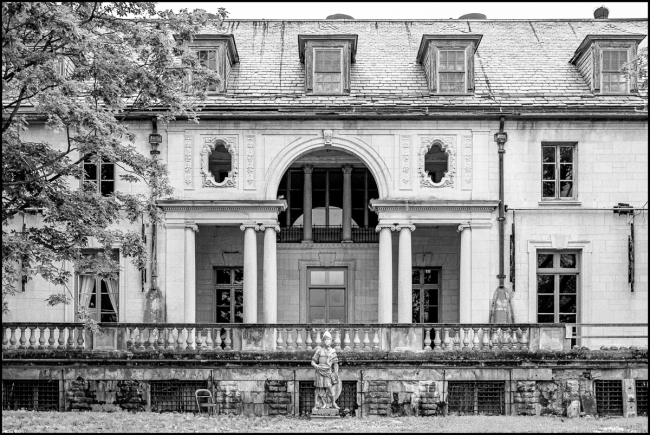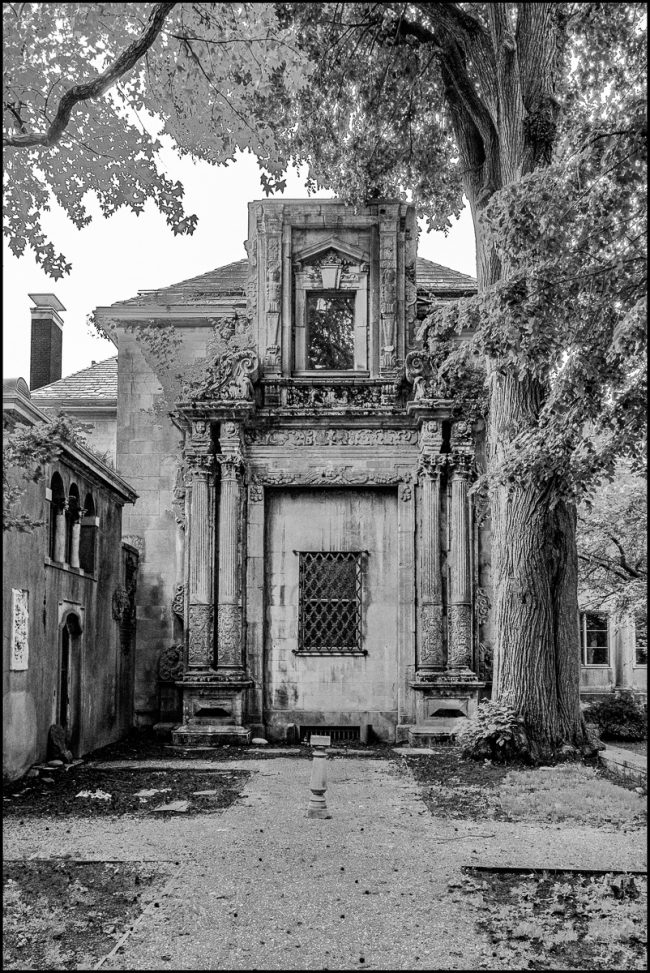Carrère and Hastings were commissioned to design the house. As a lover of plants and gardens, he supervised the planning and planting of the landscapes around the house, and retained considerable influence over it. While the house has many similarities with the Frick Mansion in New York City, which the firm was designing and building at the same time, this Mansion has some touches that reflect his personal preferences, such as the colored marble in some columns, imported fireplaces, and classical detailing in the gardens.
Above the main entrance.
A side entrance, possibly to a servants wing.
The west facade faces the Hudson River. In its day it must have been quite spectacular. Unfortunately, over time trees have grown up, partially obscuring the view.
Looking back at the west facade.
At some point a fragment of a 16th Century Baroque church was affixed to Alder Manor’s north façade. The rectangular space towards the top marks the north end of the indoor swimming pool. It’s missing a stained glass window that was stolen during the 1990s.
Taken with a Fuji X-E1 and Fuji XC 16-50mm f3.5-5.6 OSS II

