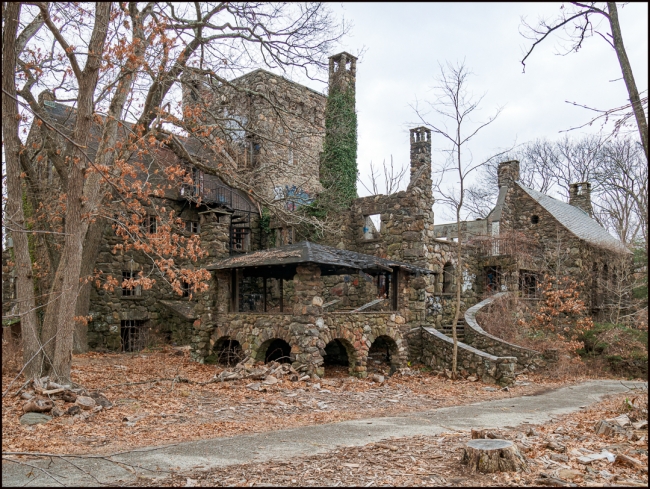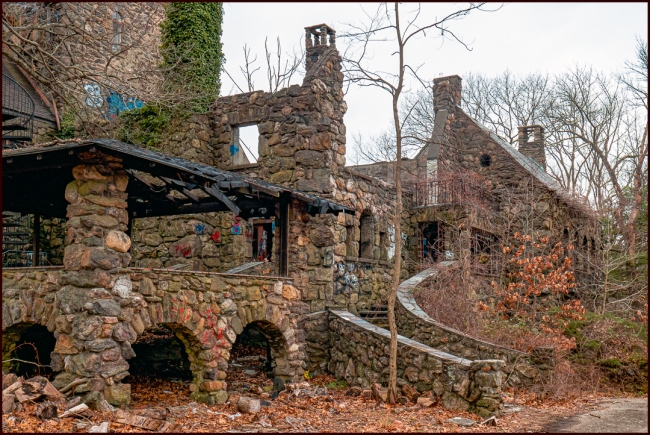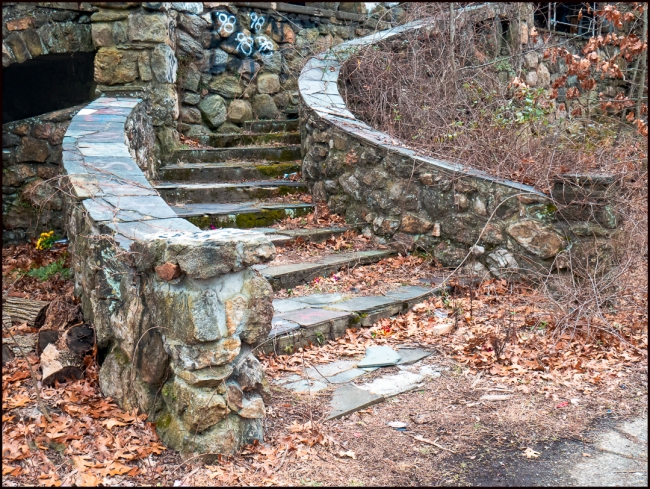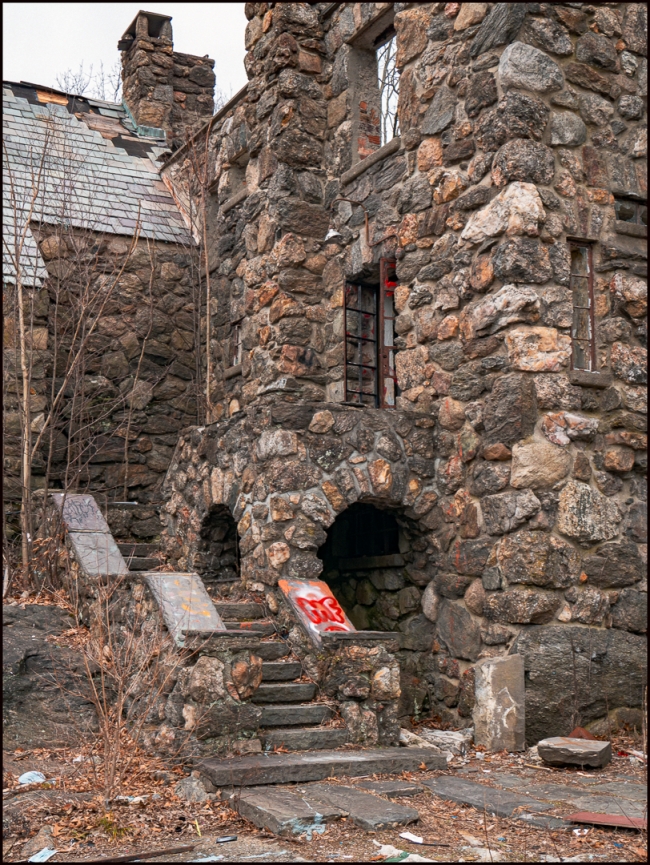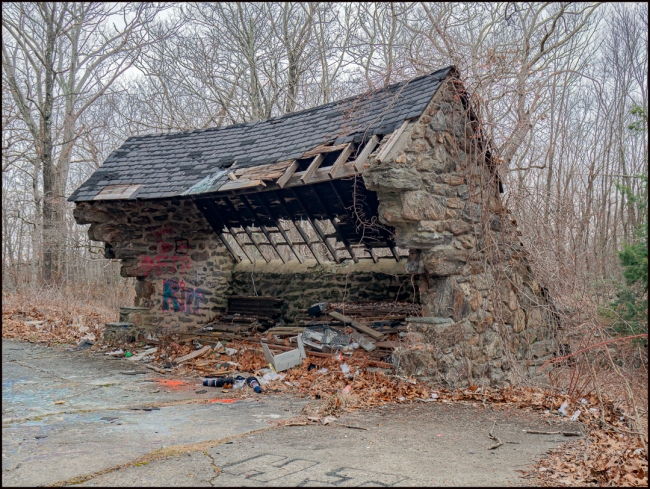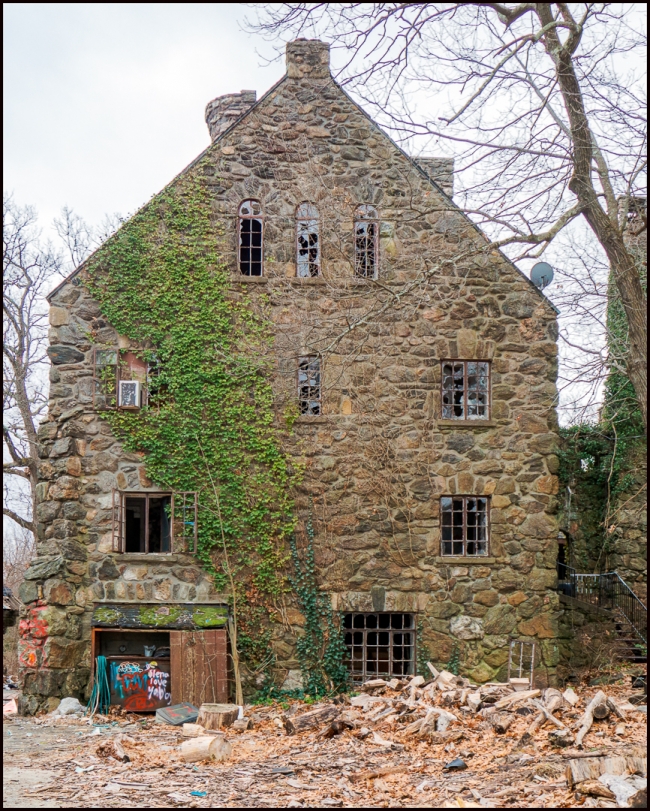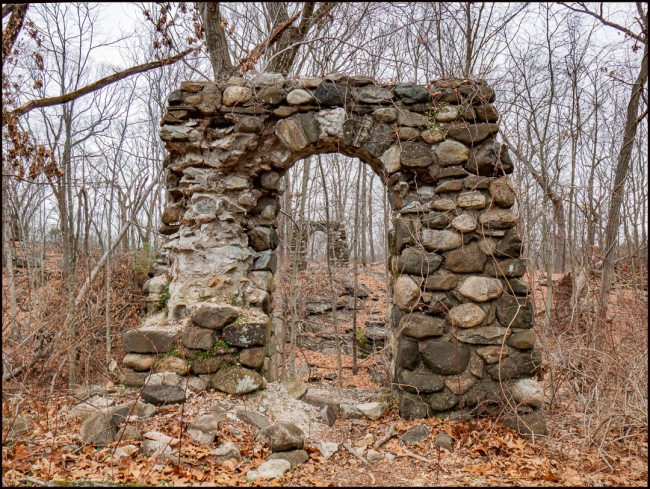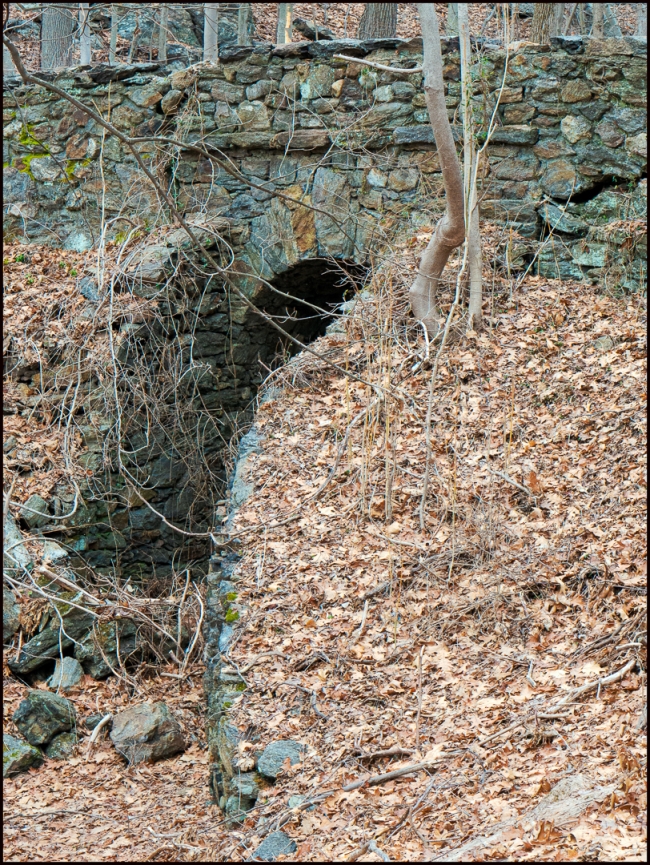The main entrance of the house is on the west side and is accessed by a flight of curving stone steps that lead into a glass-enclosed vestibule that also served as a conservatory. Beyond this is the “great hall”. The first floor included an office, kitchen, a now-gone dining room with a fire place, a butler’s pantry, two small bathrooms, and five bedrooms for the servants. Below the house at ground level was a basement that was entered by a doorway on the east side of the house. It contained the boiler room, a laundry room and a three-car garage. Upstairs on the second floor were four family bedrooms, an enclosed sleeping porch, a small living room with a dumbwaiter, four guest rooms and four bathrooms.
There were some additional rooms in the tower section of the building. One of these was the Gun Room containing a fabulous collection of antique and special hunting rifles. A door in this room led outside to a set of iron steps that took one to the top of the tower with views of the Hudson River. The tower also held a ten thousand gallon water tank with a pump in the basement that lifted water from springs on the property and distributed it to the rest of the house by gravity.
Flight of steps on the east side of the building.
Strange building. I’m not sure exactly what it is/was.
North end of the building.
Two stone arches. Between them a deepy gully. Could they have been the ends of bridge that spanned the gully?
Stone bridge carrying the road up to the house.
Taken with an Olympus OM-D EM-10 and Panasonic Lumix G Vario 14-42 f3.5-4.6 II

