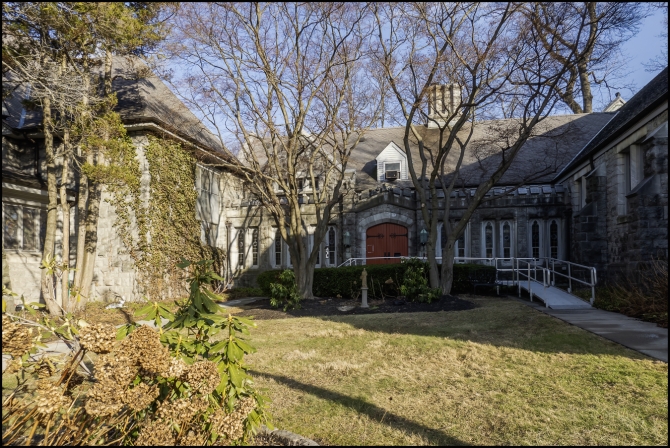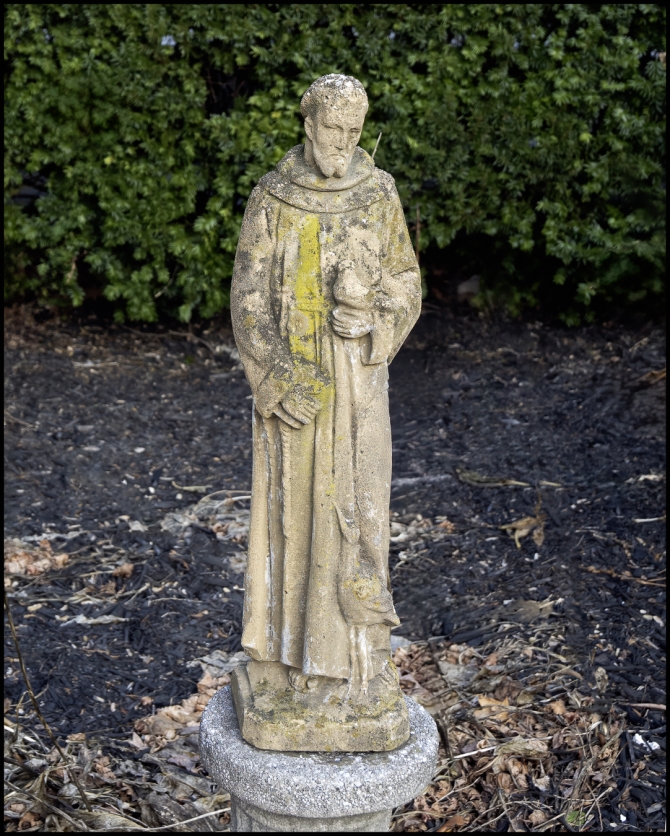“Neo-Gothic architecture, popular from the close of the 19th century until the mid 20th century, represented a revival of interest in the Gothic structures of England over the polychrome High Victorian Gothic variants favored over the preceding decades. These structures were less ornate and tended toward a monochrome color scheme, often utilizing rough faced stone cladding, arched windows, and prominent towers with castellated parapets. The Trinity Episcopal Church consists of two wings: a cruciform shaped 1892 main wing and an L-shaped parish hall and cloister, both of which were constructed in 1905. The overall plan of the structure forms a U shape, with a courtyard in the middle. The Church is constructed with rock faced limestone quarried in St. Lawrence County, New York and has random coursing on the stone facing, lending a rough visual appearance. The main wing contains pointed arch windows with stone surrounds and hooded lintels, with irregularly spaced window openings, and a group of wall dormers on the north and south elevations. The main wing’s most prominent feature is the three-story bell tower, which is square in configuration and contains a clock and a crenellated granite parapet. The main entryway on the parish house is also surrounded by crenellation.
The Trinity Episcopal Church is listed as a contributing structure within the Village’s National Register of Historic Places-listed Downtown Ossining Historic District. It is architecturally significant as a well-preserved example of the Gothic Revival style and is culturally significant for its association with the Second Episcopal Parish of Ossining.
Trinity Episcopal Church, constructed in 1892 and located at 7 South Highland Avenue, was built as the home for the Second Episcopal Parish of Sing Sing (now Ossining). This parish was established in 1868 by returning Civil War veterans and held its first meetings in the basement of
one of the buildings in the Barlow Block. The parish later held meetings for a time in the original First Presbyterian Church, a structure that was once located on the same site where Trinity Episcopal Church now sits. After the First Presbyterian Church moved to its present location at 34 South Highland Avenue (see entry), the Parish purchased the site and built the current structure on the property. The three story stone tower that dominates the Church’s main façade was constructed in accordance with a mandate from the Episcopal Church stating that all churches must incorporate a large tower into their design as a visual symbol of this denomination. A number of the stained glass windows in the building were obtained from Tiffany Glass and Decorating Company of New York City and from Gorham Manufacturing of Providence, Rhode
Island.
Robert W. Gibson (1851 – 1927), an immigrant from England, was the architect. He built a number of other religious, institutional, and commercial structures in New York State during his career. These include the following:
• Albany Episcopal Cathedral (Albany, NY – 1884)
• St. Michael’s Church (New York, NY – 1891)
• St. Paul’s Cathedral redesign (Buffalo, NY – 1888)
• Greenwich Savings Bank (New York, NY – 1892)
• Bank of Buffalo (Buffalo, NY – 1895)”
(Village of Ossining Significant Sites and Structures Guide, Page 200)
Taken with a Sony RX100 MVII.


