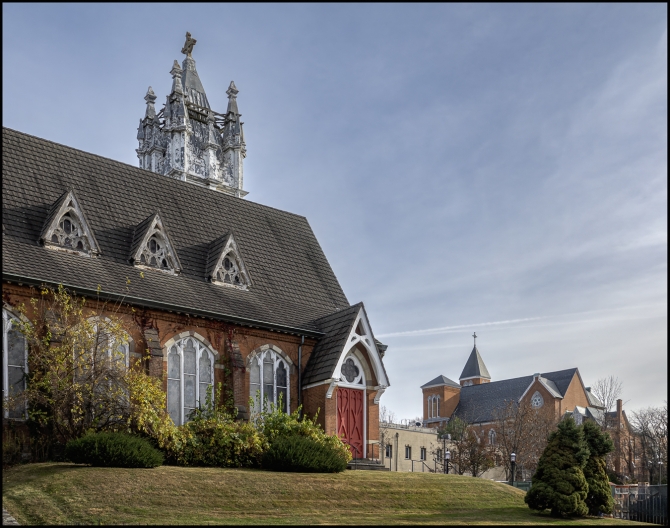Ossining has a number of churches. These are two of them. The following descriptions are from the Ossining Significant Sites & Structures Guide.
On the left is the First Baptist Church:
Date of Construction: 1871- 1874
Architectural Style: High Victorian Gothic (1860s-1890s)
High Victorian Gothic architecture, which evolved from the older Gothic Revival style, differs from that style in its use of contrasting polychromatic bands on the exterior wall surfaces and more elaborate decorative elements. This style was usually reserved for public buildings such as schools or churches. As it is related to the Gothic Revival style, structures in this style also contain such elements as steeply pitched rooflines, elaborate ornamentation, and a predominantly vertical orientation.
The First Baptist Church consists of two sections: a rectangular main section and a smaller, perpendicular northern section. The main section’s 100 foot tall spire, which is surrounded by 16 pinnacles, was added in 1894. Older photographs show that the building originally had an
ornamental roof cresting that was subsequently removed at an unknown date. The structure is capped with a gray slate gable roof with four gabled dormers. Each contains a large pointed arch window and elaborate decorative exterior woodwork around the gables. The pointed arch-shaped double front doors at the main entryway facing Church Street are surrounded with polychrome brick trim and a decorative fanlight above the door. Eight stained glass windows located around the perimeter of the structure illustrate scenes from the Bible. The church is constructed with brick and limestone.
Significance: Architectural and Cultural
The First Baptist Church was added to the National Register of Historic Places in 1973 as architecturally significant for its status as the best example of High Victorian Gothic architecture in the Village. Other examples include the First Presbyterian Church. The nomination took place prior to the 1989 designation of the Downtown Ossining Historic District in which the Church is located and listed as a contributing structure. The Church is also culturally significant for its association with its founder, Captain Elijah Hunter (1749-1815), a Sing Sing-based landowner and businessman who later served as the first Supervisor for the Town of Mount Pleasant prior to the formal incorporation of Sing Sing Village in 1813; the Sing Sing Baptist Congregation, founded in 1786; and for its overall role in the cultural life of the Village since its construction in 1874.
Narrative:
The First Baptist Church, completed in 1874, is actually the second structure to occupy the site at 1 Church St; the first was constructed in the early 19th Century to house the Sing Sing Baptist Congregation. This congregation was founded in April of 1786 by Captain Elijah Hunter, a Revolutionary War spy who was the founder of the hamlet Hunter’s Landing, an early waterfront settlement located near the current-day train station which grew to later become part of Sing Sing Village. Hunter chose a triangular-shaped site at the center of the Village near the convergence of the Albany Post Road (known today as Highland Avenue or Route 9), Croton Avenue, and Main Street in order to maximize its visibility and emphasize its central importance to Ossining’s religious life. The original First Baptist Church was a place where blacks and whites would worship side by side in a setting that permitted a degree of equality that did not exist elsewhere, a tradition that continued with the construction of the current structure. The original church building was demolished once the size of the congregation grew too large and the present structure was built on the same site. The church was designed by J. Walsh, a Brooklyn-based architect, and was built for a cost of $75,000 in 1874 dollars.
On the right, the First Presbyterian Church.
Date of Construction: 1870
Architectural Style: High Victorian Gothic (1860s-1890s)
The First Presbyterian Church is two stories in height with rectangular massing. The front façade is dominated by two front towers on either side of the main entryway. Typical of the High Victorian Gothic style, the church makes use of the polychrome theme with the contrasting brick colors on window sills, lintels, surrounds, buttress caps, and surrounding the main entrance. The gothic pointed arch motif is used for window openings and entryways. The gabled main entrance, which faces South Highland Avenue, is surrounded with elaborate limestone work. The church originally was constructed with a tall steeple on the southeast tower that was subsequently removed in the 1950s when the building was renovated and modernized. The church is constructed with brick and limestone.
Significance: Architectural and Cultural
The First Presbyterian Church is National Register-listed as a contributing structure within the Downtown Ossining Historic District. It is architecturally significant as a well preserved example of High Victorian Gothic architecture within Ossining. Other structures of this style include the First Baptist Church. This structure is also culturally significant as the home of the First Presbyterian Congregation of Ossining.
Narrative:
The First Presbyterian Congregation was formed in 1763 and originally occupied a site located in what is now Sparta Cemetery on land donated by Frederick Phillipse, owner of the vast Phillipse Estate that stretched from modern-day Kingsbridge, Bronx to the Croton River. The original building was damaged during the Revolutionary War, prompting the congregation to build a new structure in the village of Sing Sing on the site of the current Trinity Episcopal Church at 7 South Highland Avenue in 1803. As the congregation grew, this church was expanded until it was no longer adequate to house all those who wished to worship there. The present church was constructed from 1868 to 1870 for a cost of approximately $95,000 by contractor Peter H. Terhune of Binghamton, NY and designed by architect Isaac Gale Perry. Perry was later
appointed as the State Architect for the State of New York and designed the final phase of the New York State Capitol in Albany from 1883 to 1899 as well as the New York State Armory in Poughkeepsie in 1891.
Taken with a Sony RX10 IV.

