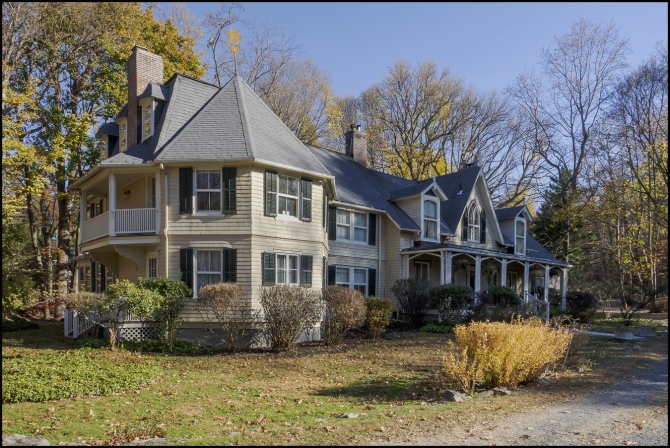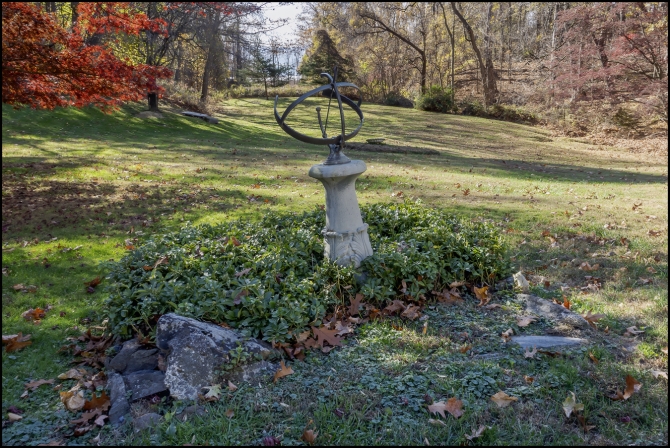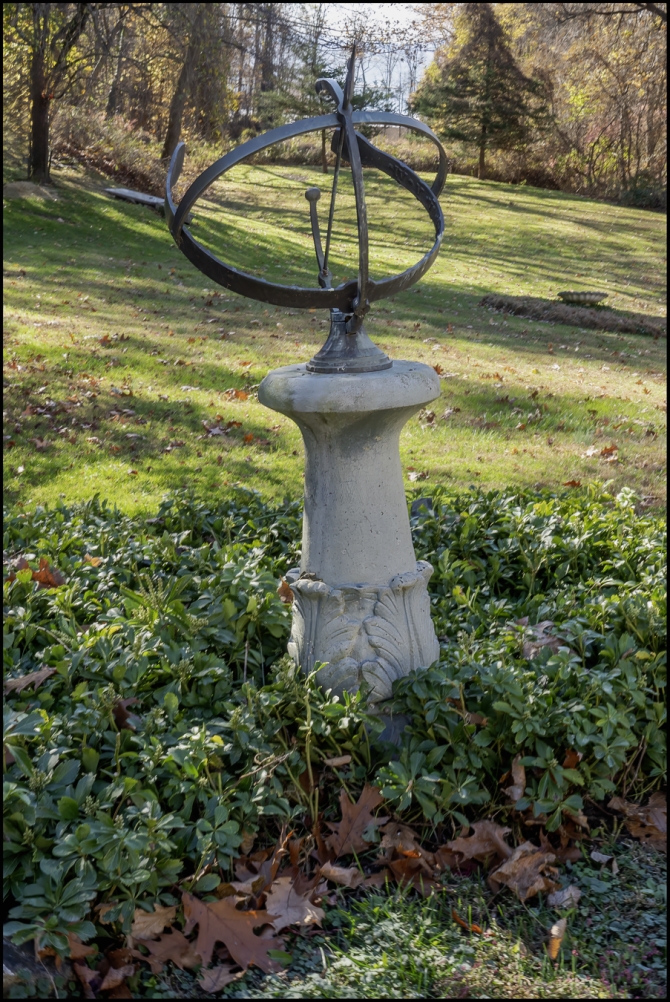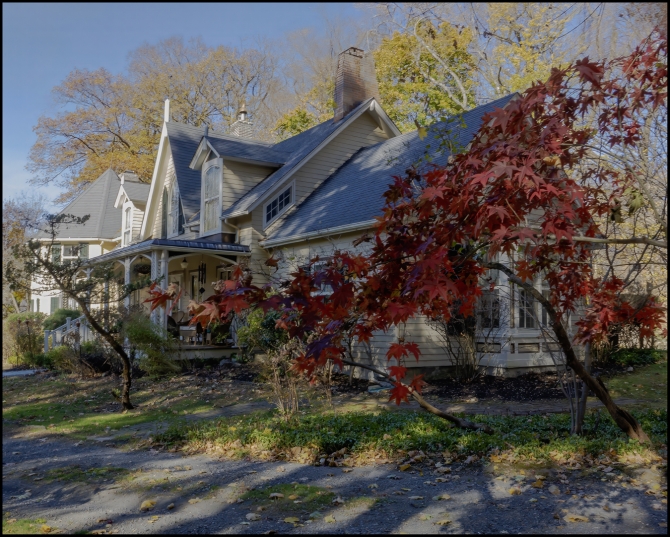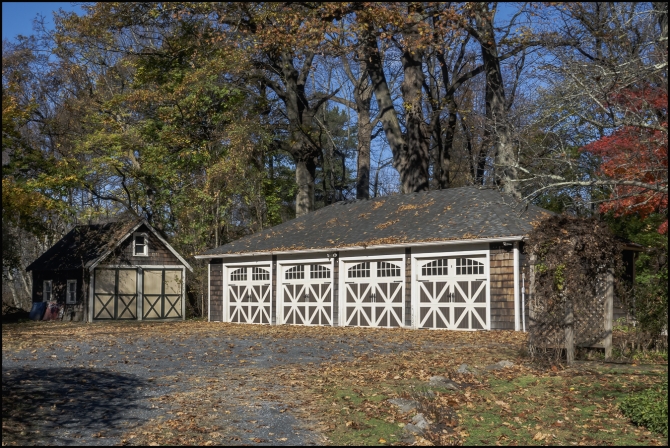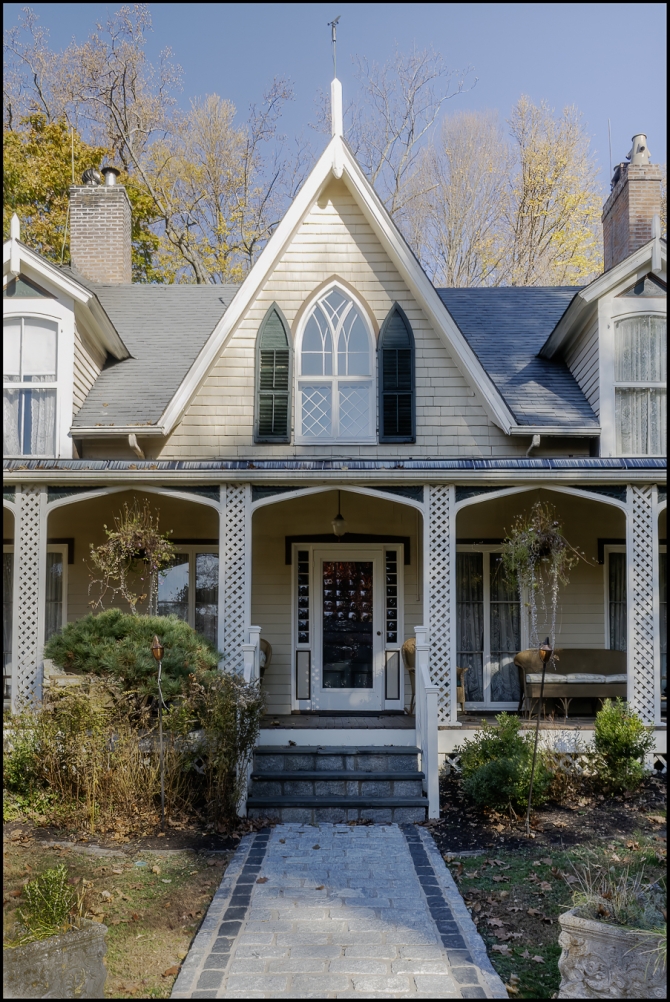Moorehaven was originally a rural Dutch farmhouse, built around 1740. it was remodeled in the Gothic Revival style in the 1850s and received Shingle style renovations around 1880.
According to the Village of Ossining Significant Sites and Structures Guide, page 13:
Pre-Revolutionary Dutch farmhouses in the Hudson Valley tended to contain a number of features in common. These include a front porch running the length of the main façade, a gambrel roof design, and an overall configuration that emphasized practicality and the needs of a tenant
farming family above other considerations. Architectural features common on Dutch farmhouses included a single-story configuration with a side gabled roof design; bi-level front and rear doors that split in two to allow light and open air to enter the structure while keeping farm animals out known as Dutch doors, chimneys located on each end of the roof’s ridge, and a full-length front porch running along the main façade.In the United States, 19th Century Gothic Revival residential architecture had its roots in the Hudson Valley. The renewal of interest in the style was spearheaded by the Newburgh-born landscape architect Andrew Jackson Downing (1815-1852) and his associates within the Picturesque movement, a school of design which sought to break from the dominance of Classical themes in the design ethos of the time and embrace the architecture of Medieval Europe. The architects of the Picturesque school believed that structures should be built in harmony with their natural surroundings and preferably sited in pastoral, rural settings. Houses built in this style utilized elements such as arched windows, vertical-oriented massing, and steeply pitched roofs to create a striking and imposing visual effect.
The Shingle style, named for the use of wooden shingles as exterior cladding and roofing that was hallmark of the style, was popular during the last several decades of the 19th century and the early years of the 20th century. The style was predominantly employed in the northeastern United States and was less extravagant and ornate than the Queen Anne style.
Though Moorehaven has been substantially altered on several occasions over the last 270 years,obvious traces of the original design are still visually evident. The current structure is two stories in height and is oriented along an east-west axis. The main façade, which faces South toward the Hudson River rather than toward Sandy Drive, contains a front porch extending the length of the center section of the structure. This was the original house and was one- and one-half stories in height as originally constructed. A door knocker on the front door reads in Dutch “Please take the trouble to close the door behind you.”
The house was renovated in the mid 1850’s and was expanded and remodeled in the Gothic Revival style, adding the steeply pitched center cross gable flanked by a gable dormer on each side. A third remodeling by architect Stanford White circa 1880 added the two-story western wing of the house, consisting of a polygonal tower featuring a second story rear porch with three hooded dormers. The building contains 19 rooms and the original center section now contains the living room, library, and half of the kitchen. In the late 19th century, the west wing of the house was constructed. The house was constructed with brick from Philadelphia and has clapboard siding.
Moorehaven is culturally significant for its association with Clement Clark Moore, author of “Twas the Night Before Christmas”. It is historically and architecturally significant as one of the oldest standing structures in Ossining and Westchester County and as the only example of a rural Dutch farmhouse still in existence in Ossining.
Moorehaven, also known by the name Christmas House, was originally a 17th century tenant farmhouse built by a Dutch family named Auser. In the pre-revolutionary era, the 2.8 acre property on which the house sits was part of Philipsburg Manor, an enormous estate owned by slave trader Frederick Philipse that stretched from Kingsbridge in what is now New York City to the Croton River. The farmhouse, which was the northernmost farmhouse on Philipsburg Manor, sat on a parcel sixty acres in size. In 1839, the house was purchased by Clement Moore, author of
the poem “Twas the night before Christmas”. For decades, rumors abounded that the poem was written in the house, but research later showed that the poem was written 15 years earlier in Moore’s previous home. Moore’s presence in the house led to the name “Christmas House”. Moore’s son Benjamin also lived in the house and commissioned renowned architect Stanford White (1853-1906) to conduct an extensive renovation circa 1880.. The next owner of the property, well-known 19th century financier Brayton Ives, owned the site until a subsequent owner purchased and subdivided the parcel into lots to create the residential neighborhood Brayton Park, which includes the homes located on Sandy Drive and Beach Road. Moorehaven has had a number of owners over the last 100 years, most of who have either maintained or conducted modest expansions to the house. Today, Moorehaven remains a private home.
Taken with a Sony RX10 IV.

