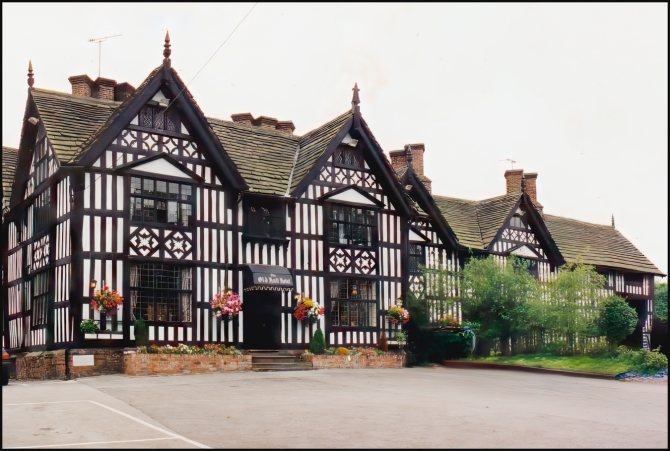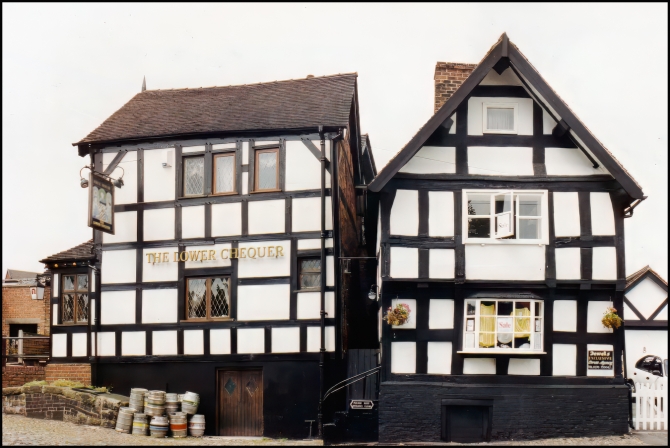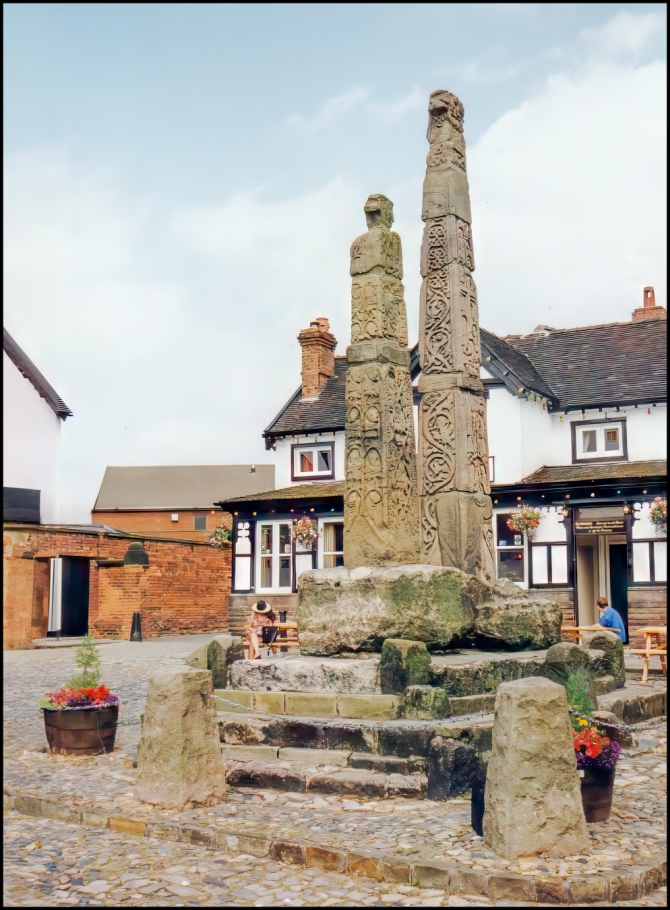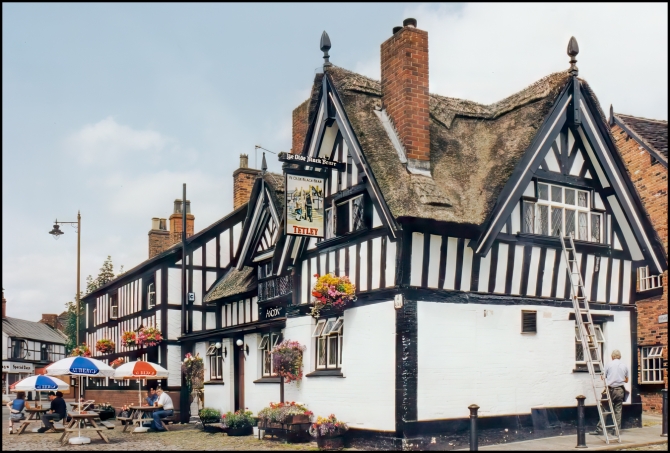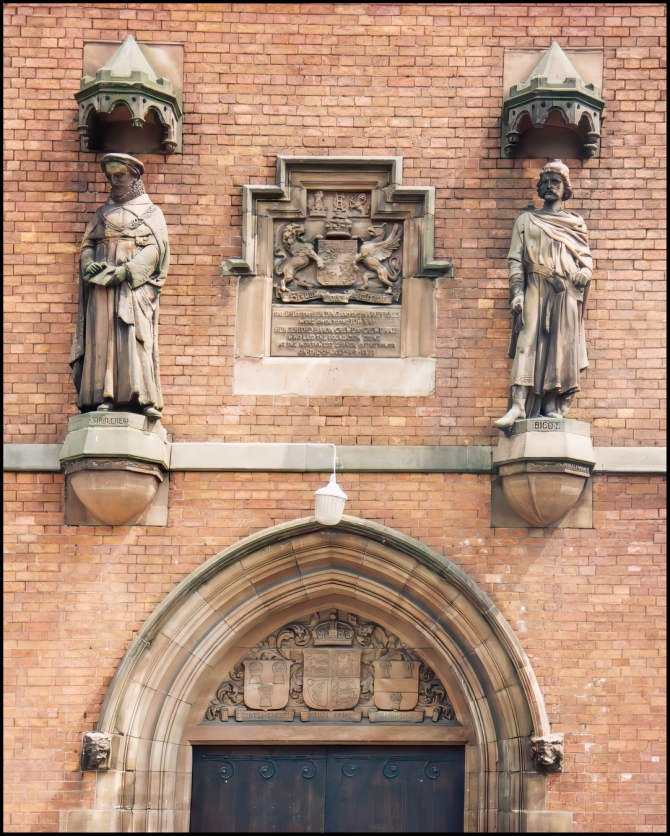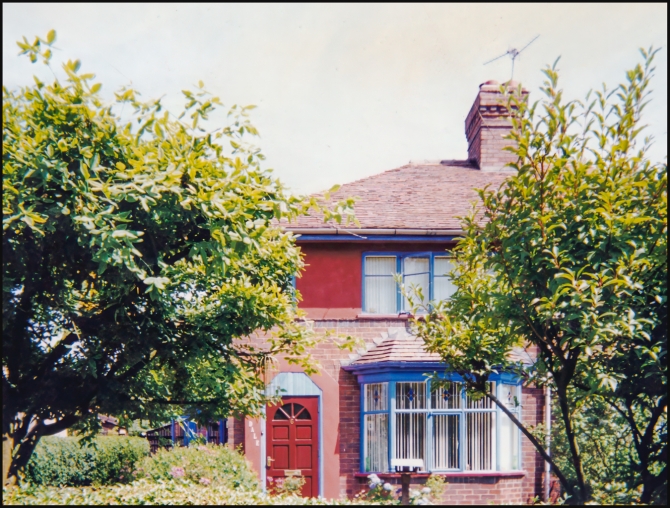I was going through some old pictures, and I came across these, of the town where I grew up: Sandbach, Cheshire, UK.
The National Heritage List for England designates three types of listed buildings:
- I Buildings of exceptional interest, sometimes considered to be internationally important
- II* Particularly important buildings of more than special interest
- II Buildings of national importance and special interest
Sandbach has 78 listed buildings. Of these, two are listed at Grade I, the highest grade, two are listed at Grade II*, the middle grade, and the others are at Grade II. Here are a few of them. They were taken almost 30 years ago (in 1995). I’m sure I have more somewhere, but I can’t lay my hands on them at the moment.
Above: Old Hall Hotel, 1656. Erected on the site of a former manor house, this is a timber-framed building on a brick and stone plinth and with stone flag roofs. The rear is partly in brick. The building has been used as a coaching inn, a hotel, and most recently as a public house. It is in three storeys, and on the front are four gables with bargeboards and finials. The windows are mullioned and transomed. Inside are three Jacobean fireplaces. Grade I.
Lower Chequer Inn, Late 16th to early 17th century. A timber-framed public house that has been much altered and restored. Some of the original fabric has been covered with applied timber-framing and cement, and some by roughcast. The building is in two storeys with a tiled roof. It contains renewed casement windows and doorways. The gables have plain bargeboards. Grade II.
The Crosses, Early 9th century (probable). The original site of the crosses is unknown. They were recorded in the town in the middle of the 16th century, but were broken up and moved in the early 17th century. The crosses were reinstated in 1816 by the historian George Ormerod. They consist of parts of two carved high crosses, and they are placed on a base of three steps. The crosses depict religious scenes, doll-like heads and beasts in panels, together with vine-scrolls, course interlace patterns and dragons. They are also designated as a scheduled monument. Grade I
Black Bear Inn, 1634. A timber-framed public house with painted brick nogging and a thatched roof. It is in two storeys and has two gables with bargeboards. Above the doorway is a beam carved with initials and the date, and over that is a casement window with mullions and a transom. To the left is a later two storey wing, formerly three cottages, with a tiled roof and painted to resemble timber-framing. Grade II*
Town Hall and Market Hall, 1889. The building was designed by Thomas Bower in Gothic Revival style. It is in red brick with stone dressings and is expressed in two storeys. In the ground floor are four arches divided by buttresses, behind which are shops, and beyond these is the market hall. The upper storey contains three-light mullioned windows. To the right is a four-stage tower with a heraldic panel flanked by statues above the door, clock faces in the top stage, and a pyramidal roof with a cupola. On the left side is a gabled bay with mullioned and transomed windows.
The house where I grew up. Not a listed building.

All descriptions are taken from Listed buildings in Sandbach

