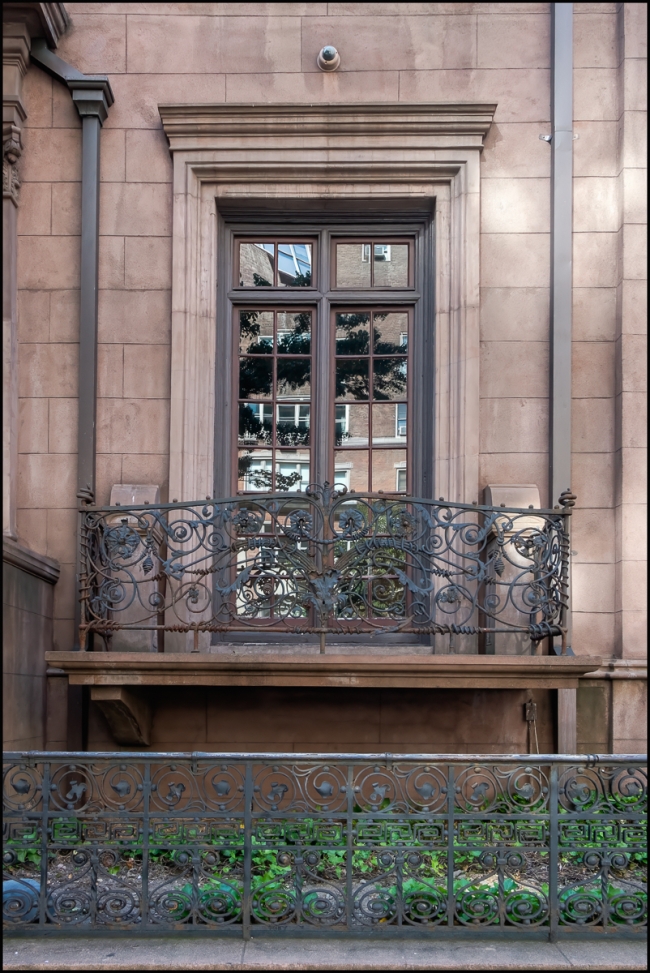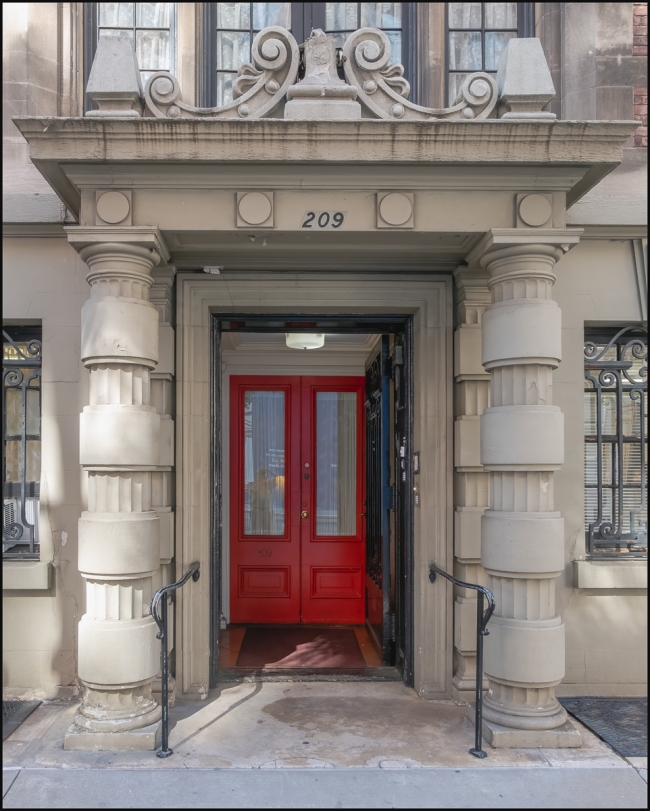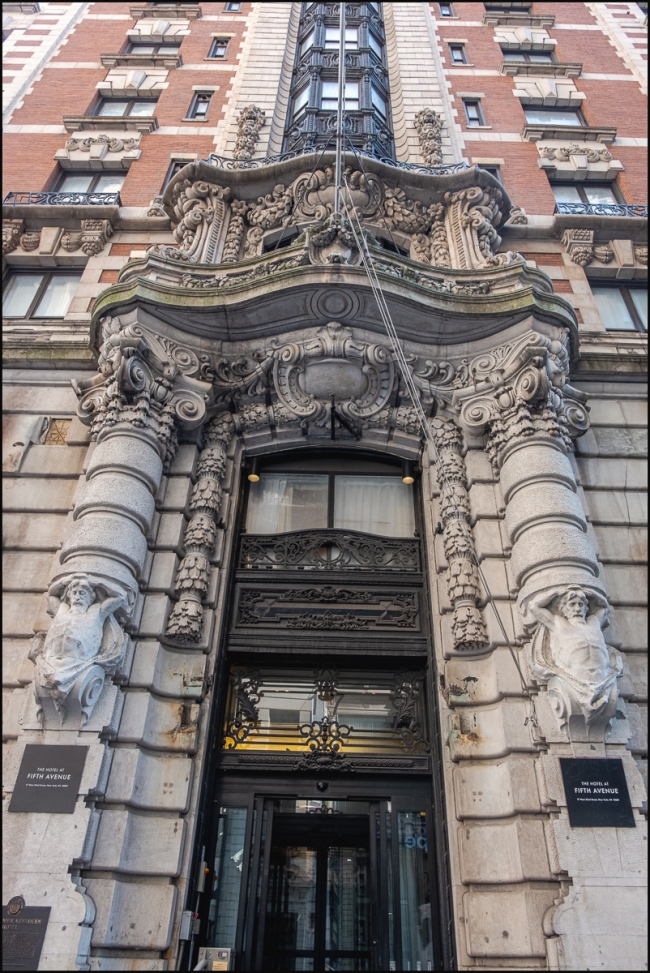After arriving at Grand Central Terminal I set off towards the West Side where we were to meet. However, initially I went South and later turned West. I hadn’t gone far along Madison Avenue when I came across these three facades. I believe the firs one is part of the Morgan Library:
“The Morgan is not only a repository for some of the world’s rarest books and manuscripts—it’s an important museum of art as well. The library’s holdings include treasures such as one of 23 copies of the original Declaration of Independence; an edition of the collected works of Phillis Wheatley, the first known African-American poet; Mozart’s handwritten score of the Haffner Symphony; the only extant partial manuscript of Milton’s Paradise Lost; an important collection of Mesopotamian seals; and a manuscript article by Albert Einstein describing how he developed his General Theory of Relativity.
The library also possesses medieval and Renaissance illuminated manuscripts and many old master drawings and prints. In addition to maintaining this fine trove of primary source materials for scholars, the library mounts four large and eight smaller exhibitions every year. Drawing on its holdings and the loans from other institutions, these shows present some of the greatest works ever rendered on paper, ranging from Edward Curtis’ early 20th-century photographs of Native Americans to precious drawings from important European collections.
J. Pierpont Morgan (1837-1913) was an immensely influential banker and, fortunately for New York City and the nation, a generous philanthropist and collector. The Morgan Library—built between 1902 and 1906 as a Renaissance-style palazzo—was originally Morgan’s private library. It was designed by McKim, Mead & White, the firm that also designed much of the campus of Columbia University, the Brooklyn Museum and dozens of other structures throughout the United States. Constructed of pinkish Tennessee marble, it combines features of Italian Renaissance garden casinos and urban palazzi. The richly colored and ornamented interior possesses an opulence that can only be described as regal. Since its incorporation as a public institution in 1924, the library has grown to occupy half a city block, including the adjacent brownstone, which belonged to Morgan’s son, J.P. Morgan, Jr. and had 45 rooms. In 2006, the Italian architect Renzo Piano completed renovations and additions that brought a new auditorium, new galleries and a new reading room with electronic resources. (NYC-ARTS. The Complete Guide)“
For more information on the Morgan Library and its history see here.
The second one seems to have the same address as the Church of the Incarnation so I assume it’s part of it:
“The first services in the church building were held on December 11, 1864. The architectural style of the church is “Neo-Gothic;” it is best known for the windows and other decorations by great American and English artists of the late Victorian period. Incarnation is a New York City Landmark and has been placed on the National Register of Historic Places.
In the Beginning…
During the 19th century, it was customary for Episcopal churches in New York to meet their expenses with a system of pew rentals, rather than through what has now become traditional weekly tithes. Certain pews were kept open for visitors and those who could not afford a pew, but some churches went a step further and built mission chapels where pews were either free or rented for very small amounts.
In 1850, such a chapel was established on Madison Avenue and 28th Street, as a mission of Grace Church, a famous Greenwich Village house of worship, which still stands on Broadway and 10th Street. Two years later, the growing chapel became an independent church under the name of The Church of the Incarnation. The Murray Hill area flourished, and new space was soon required. However, the rector at that time, the Rev. Dr. Henry Eglington Montgomery, refused to consider a larger building until Incarnation had first founded a mission chapel of its own. This was accomplished by 1863 on east 31st Street (today, The Church of the Good Shepherd), and land was duly bought for the new church on 35th Street and Madison Avenue.
Strong Bones, Healthy Body
The building, designed by Emlen T. Littell, laid its cornerstone on March 8, 1864, and had its first services on December 11 of the same year; it was consecrated on April 20, 1865.
Littell described the architecture as “Early Decorated Church Gothic,” with its opulent use of gilding, color, stencilling and painted panels. Frequently referred to as “Neo-Gothic,” the architecture of the church is historically based on the so-called English 19th century Commissioners’ style, named for the Commission of the Church Building Society. This group built modest, attractive churches for the many new communities in England created during the industrial revolution. The churches feature a narthex, an open nave with side aisles, and a short chancel; Gothic Revival style added steeply pitched roofs, towers and a clerestory.
Builder Marc Eidlitz is also known for the building of the former B. Altman department store, across the street from Incarnation. Today, the building is called the “B. Altman Office Superblock,” and houses the graduate school of the City University of New York, Oxford University Press, and the Science, Industry and Business branch of the New York Public Library” (.
The third is the entrance to the Hotel at Fifth Avenue (even if its not on Fifth, but rather on Madison).
“The Hotel @ 5th Ave is full of history, it is the old Aberdeen Hotel built in 1902-04 as an apartment hotel to the designs of architect Harry B. Mulliken. The area around 32nd Street between 5th Avenue and Broadway was one of excitement and change in 1901. Around the corner on Fifth Avenue were upper class stores like Tiffany, Gorham Silver and B.Altman and the fabled Waldorf-Astoria Hotel lured wealthy travelers from around the globe. Out-of-towners who spent extended periods in New York but did not want the expense of a second home sought out pied-a-terres in the innovative “apartment hotels.” These provided long-term accommodations without the need to bring servants or worry about maintenance. Apartments had no kitchens nor dining rooms – residents would dine in communal dining rooms or restaurants – and the hotel staff could cater to the guests’ needs.”
Much, much more information can be found on the wonderful and highly informative Daytonian in Manhattan site, specifically in this post: The 1902 Aberdeen Hotel – Nos. 17-21 West 32nd Street.
I could, perhaps, have corrected the third one so it would more closely match the other two, but I liked it the way it was – even with the tilt.
Taken with a Fuji X-E3 and Fuji XC 16-50mm f3.5-5.6 OSS II



