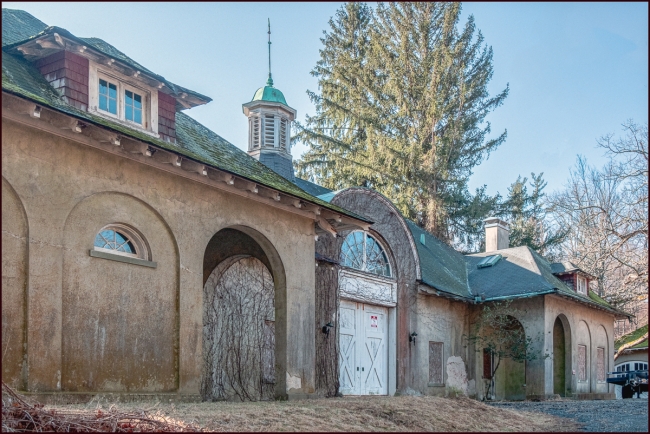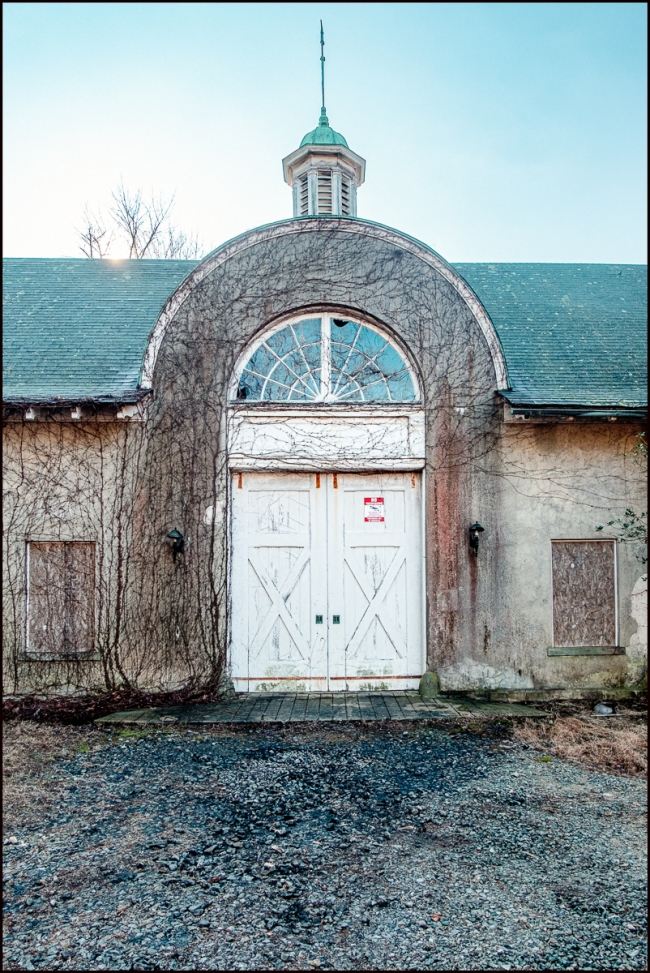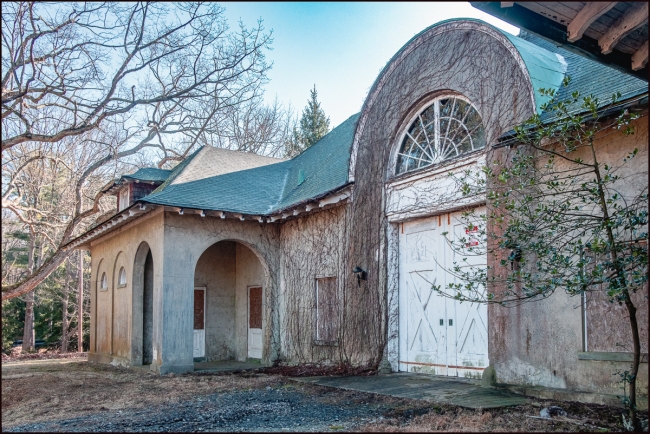“Circa 1907. South of the mansion on the south side of Byram Lake Road stands a single story carriage house. The structure consists of a rectangular block with two flanking, projecting pavilions at the main(north) façade. The building is sheathed in stucco and covered by a hipped, slate roof, which has several dormers, a chimney, and a rooftop octagonal cupola with a dome. Door openings are located at the center of the north façade beneath a large semi-circular fanlight, which projects above the eaves of the roof. Fenestration consists of six-over-six windows and semicircular lunettes framed within blind arcades.” (United States Department of the Interior, National Park Service, National Register of Historic Places Inventory—Nomination Form)
Taken with a Fuji X-E3 and Fuji XC 16-50mm f3.5-5.6 OSS II



