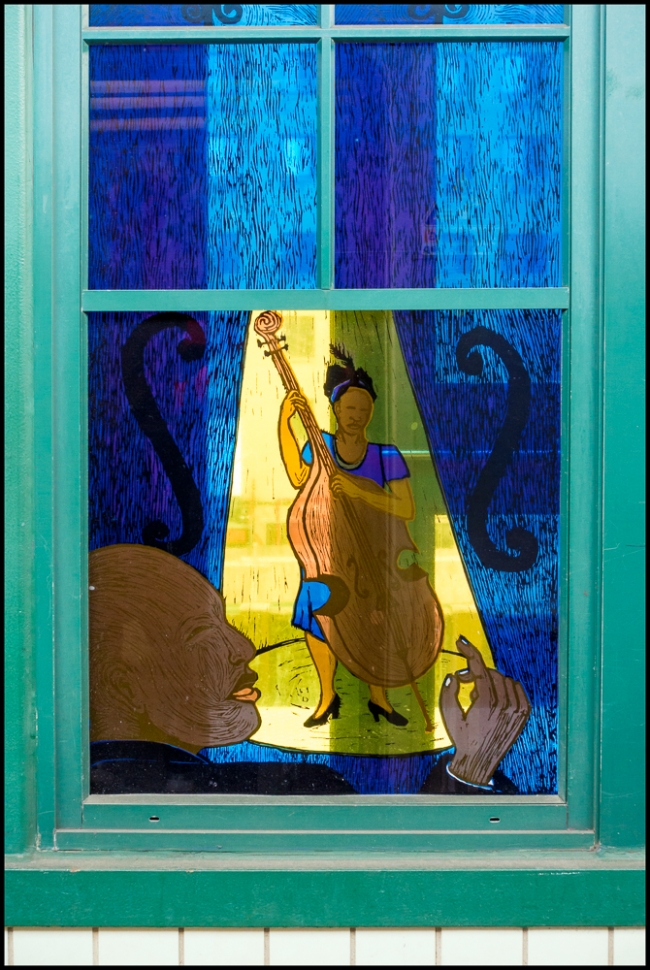I’d been into New York City and on the way back the Metro North train stopped, as usual, at Harlem – 125th Street. I happened to glance through the window and spotted this colorful stained glass window. I had just enough time to rush to the door before it closed and quickly took this shot.
According to Wikipedia:
The current station was built in 1896–97 and designed by Morgan O’Brien, New York Central and Hudson River Railroad principal architect. It replaced an earlier one that was built in 1874 when the New York Central and the New York, New Haven & Hartford Railroad, the ancestors of today’s Metro-North, moved the tracks from an open cut to the present-day elevated viaduct. The original station on the site was built in 1844, when the trains ran at grade-level on what is now Park Avenue. That station was demolished to make way for the open cut.
In 1888, the United States Department of War began work on the Harlem River to allow for unrestricted shipping activity between the Hudson River and the East River and through the new Harlem River Ship Canal at 225th Street. To remedy the situation, the Central opted to raise the bridge to 24 feet (7.3 m) above the water for $300,000. Due to political pressure, it had to raise the grade of its line north of 115th Street on a viaduct, raising the project’s cost significantly. The Park Avenue Line’s grade had to be raised to reach the higher bridge, and as a result, a new four-track steel viaduct was built between 132nd Street and 106th Street. Between 110th Street and 106th Street, the steel viaduct was to be placed atop the preexisting masonry retaining walls and fill. Between 115th Street and 130th Street, the viaduct was set to replace the open cut structure completed in 1875. Since the line was to be raised on a viaduct, the stone viaducts and the bridges crossing it could be removed. The 110th Street, 125th Street and Mott Haven stations were to be elevated as part of the project. The railroad had threatened to eliminate the 125th Street stop after neighboring property owners threatened to sue and successfully delayed construction.
On October 15, 1897, a spacious new station in Harlem was opened at 125th Street, replacing a small station in the old Park Avenue open cut located between 125th Street and 126th Street. The new station was built atop the old open cut and directly under the new Park Avenue Viaduct. The station was 30 feet (9.1 m) higher than the old one. The platforms, which were built on the viaduct, were built to be 400 feet (120 m)long. Unlike the old station, which was a local stop, the new station was constructed with two island platforms to allow express trains to stop, with the local tracks curving outwards to make room for them. The station was designed by architect Morgan O’Brien, and consisted of three levels: the basement containing a section of the old cut not filled in, a waiting room at street level, and the elevated platforms. The original station platforms were discovered in the basement level in 1988 as the station was set to be renovated.
As with many NYCRR stations in New York City, the station became a Penn Central station once the NYC & Pennsylvania Railroads merged in 1968. The New Haven Line and its branches would be acquired by Penn Central a year later, thus making it a full Penn Central station. Penn Central’s continuous financial despair throughout the 1970s forced them to turn over their commuter service to the Metropolitan Transportation Authority. After the 138th Street in the Mott Haven section of the South Bronx was closed by Penn Central in 1972, 125th Street Station was the northernmost station to be shared by the Hudson and Harlem Lines. The station and the railroad were turned over to Conrail in 1976, and eventually became part of the Metropolitan Transportation Authority (MTA)’s Metro-North Railroad in 1983.
A six-year-long renovation of the 1897 structure was completed in 1999 and cleared out a century’s worth of neglect and deterioration. The entire Park Avenue viaduct was replaced piece-by-piece without disturbing Metro-North service for the duration of the renovation. This reconstruction included the removal of the Nick Tower just south of the station. The Nick Tower was a control tower mounted over the tracks spanning the entire right-of-way. The renovation is considered a replication, rather than renovation, of the original 1930s version of the station being that none of the original structure is visible to the public.
Under the 2015–2019 MTA Capital Plan, the station, along with four other Metro-North Railroad stations, would receive enhancements as part of the Enhanced Station Initiative. Updates would include cellular service, Wi-Fi, USB charging stations, interactive service advisories, and maps.
Taken with a Sony RX-100 M3.

