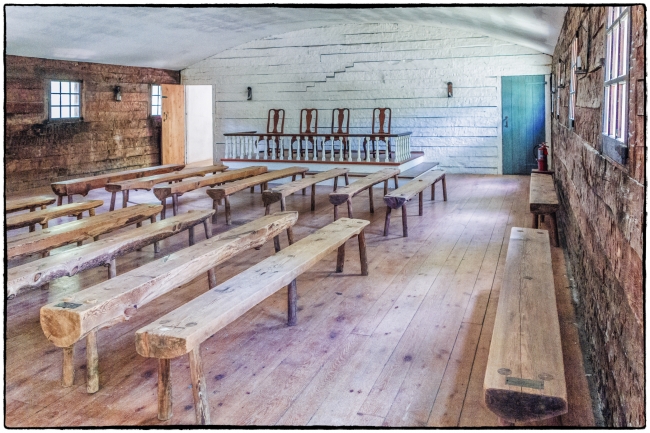This is not the original Temple Building (which was damaged by lightning in June 1783 and sold when the army auctioned off surplus equipment and huts). Today’s structure is a reconstruction built in 1964-1965.
An article from The Magazine of American History (Volume XXIV, October 1890 entitled The Historic Temple at New Windsor, 1983. A picture made at that time and never before published reprinted in Democratic Thinker provides the following information about the original structure:
… called alternately “The Temple,” “The New Building,” and “The Public Building,” erected in the fore part of the year 1783, at the winter cantonment of the American army, near New Windsor, New York.
It was a frame edifice built upon land of Jabez Atwood, now owned by William L. McIsill, and stood about twenty rods south of his reidence, and about thirty rods east of the highway. Its construction was suggested by the reverend Israel Evans, a chaplain in the army, and approved by General George Washington.
The size of the Temple is not defined, but it was about eighty feet long, by forty feet wide. It was a frame building resting upon a stone foundation, rising above the grade of the ground about four feet to the window sills. The windows were large and about eight feet high, and the building was about fifteen feet high to the eaves, with a steep roof of shingles. The curious part of the Temple was the doorway with a cupola and flagstaff over it and two columns on the sides, as there were two columns at the entrance of the Temple of King Solomon.
General Heath in his Memoirs said it was handsomely finished with a spacious hall sufficient to contain a brigade of troops, that the vault of the ceiling was arched, and there were two rooms at each end of the hall. The materials for the building were prepared by the different regiments in obedience to orders which prescribed the quota and kinds to be furnished by each. General Gates had the general charge and issued the orders. A large force of men was employed upon the work from the first of January to the fore part of March, 1783. The building was designed for a place for divine worship, and a soldier from Wyoming named Bidlack, who assisted in the erection of the Temple and the construction of the causeway across the marsh which lay between the two lines of the cantonment, says there was religious worship in the edifice, and the splendid singing in which he took part lingered long in his memory. “I never,” he said, “heard such singing in my life. Some of the officers from New England were trained singers and many of the men could sing well, and they made the Temple ring with sweet and powerful melody.”
The building was also used for meetings of various kinds. It was there that General Washington called the important assemblage to consider the famous Newburgh address to the army, and there read his celebrated paper which allayed the discontent and raised the fame of Washington. A few extracts from the orders will furnish a good idea of the extent of the labor and materials employed in constructing the Temple. The situation and plan of this building was agreed upon at a meeting of officers at the headquarters of General Gates, December 26, 1782, and on the fifth day of January following an order was issued from which the following: “As it is expected that all the materials for the public building requested in the estimate sent to each regiment will be collected on the spot by Wednesday next, Colonel Tupper, of the Massachusetts line, will attend on Thursday morning to superintend the work. The quartermaster-general will, upon demands made and receipts given by Colonel Tupper, issue boards, nails or nail rods, irons and such other articles as he can conveniently supply for finishing the building. The shingles provided by the different regiments agreeable to their particular estimate, are not to be brought to the building until the time they are wanted, which will be signified in public orders.”

