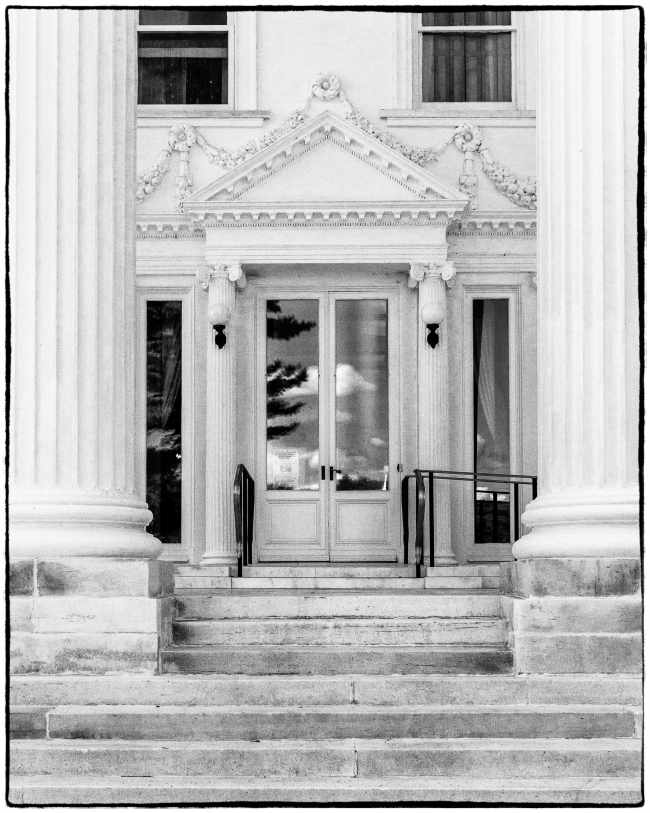What I felt most when approaching this magnificent old mansion was a sense of awe. The front facade really was quite imposing in its size and solidity. You approach the house from below, which makes it look even more spectacular.
I’ve since learned that it’s not quite as solid as it looks. In the second of two posts dating from 2011 the Big Old Houses site describes it as follows:
I’m very fond of this house but let’s be honest, it was not built for the ages. At first glance, most people assume it’s clad in limestone or marble. Not so. The walls are brick overlaid with wire mesh onto which stucco – meaning layers of fine cement – has been applied by hand. What look like carved stone architectural elements – moldings, brackets and so forth – are all made out of stucco too. In the case of this section of cornice, the projecting shape is not a function of a piece of stone but has been created by means of projecting metal brackets whose wire mesh has fallen off with the missing stucco. At one point the State sprayed the whole building with gunnite, being cement forced out of a hose at high speed, giving the place an unfortunate batter-fried look. The Staatsburg State Historic site is trying its best to remedy the sins of the past by restoring the facade to its original appearance. So far they’ve done one elevation.
It seems that they have now done more. I didn’t notice any of the damage shown in the pictures on this site.
As an aside I noticed that the posts on the Big Old House blog had stopped in July 2015 with a post noting that effective July 2015 posts would appear on the author’s new site. I looked for his new site, but was unable to find it. Eventually I found a notification the the author of the blog, John Foreman, passed away in April 2016. Very sad. I wish I’d found his blog earlier. He seems to have been an interesting person.

